2020
Helyer Davies Architects
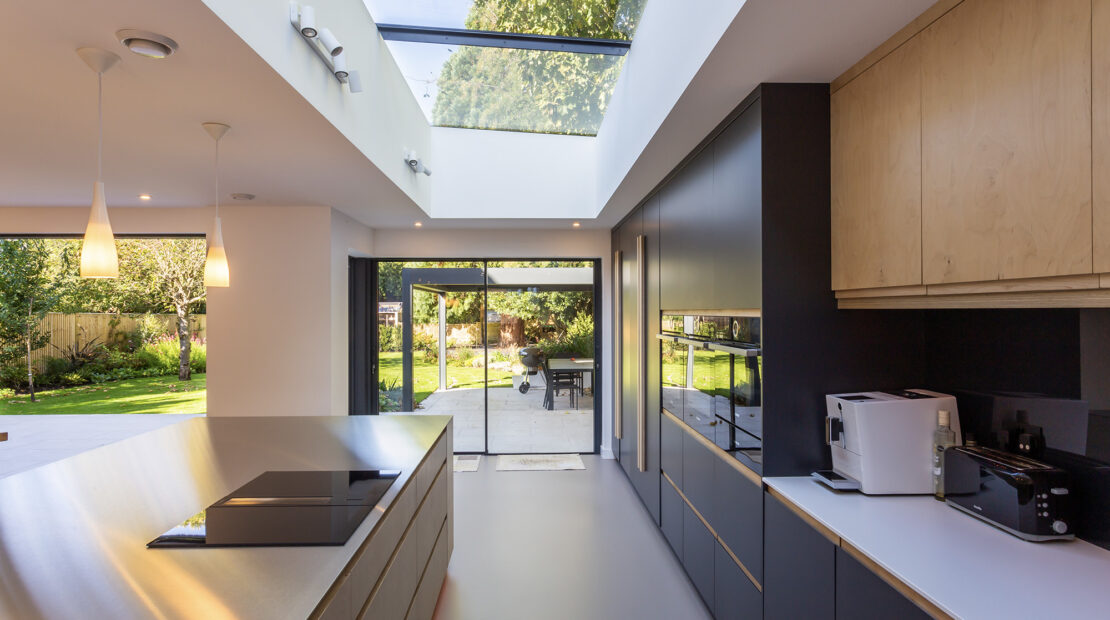
Chalet Bungalows invariably conjure up a certain, outdated image and this one in Sarisbury Green fitted the bill, precisely. A homogenous mix of extension and loft conversions and diy not knowhow, was a uniform ‘jumble’ – it was time for a revamp into a fantastic contemporary family living space suitable for modern family life!
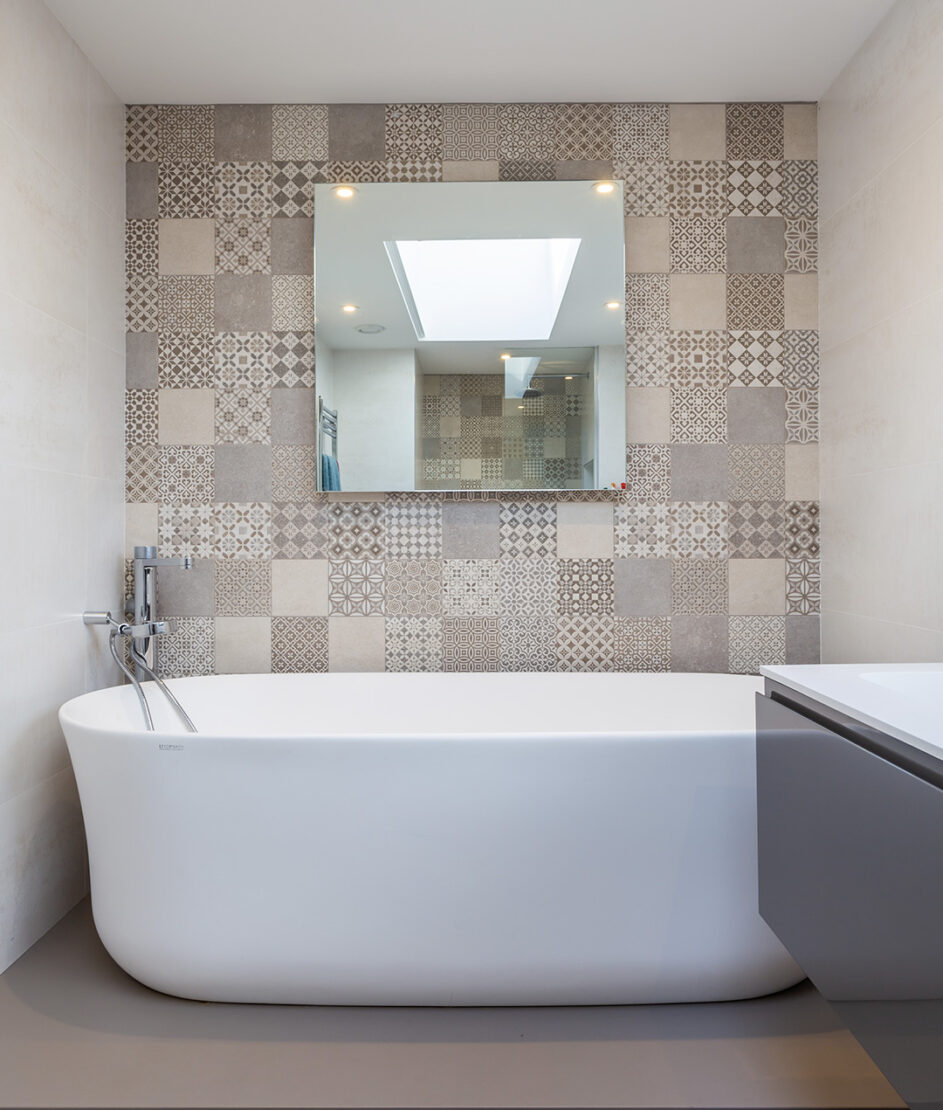
A particular feature is the resin floor which provides a seamless luxurious look and feel throughout the ground floor. Giving a unique sense of flow and openness. A feature repeated to the first floor bathrooms, including the walk-in shower wet room.
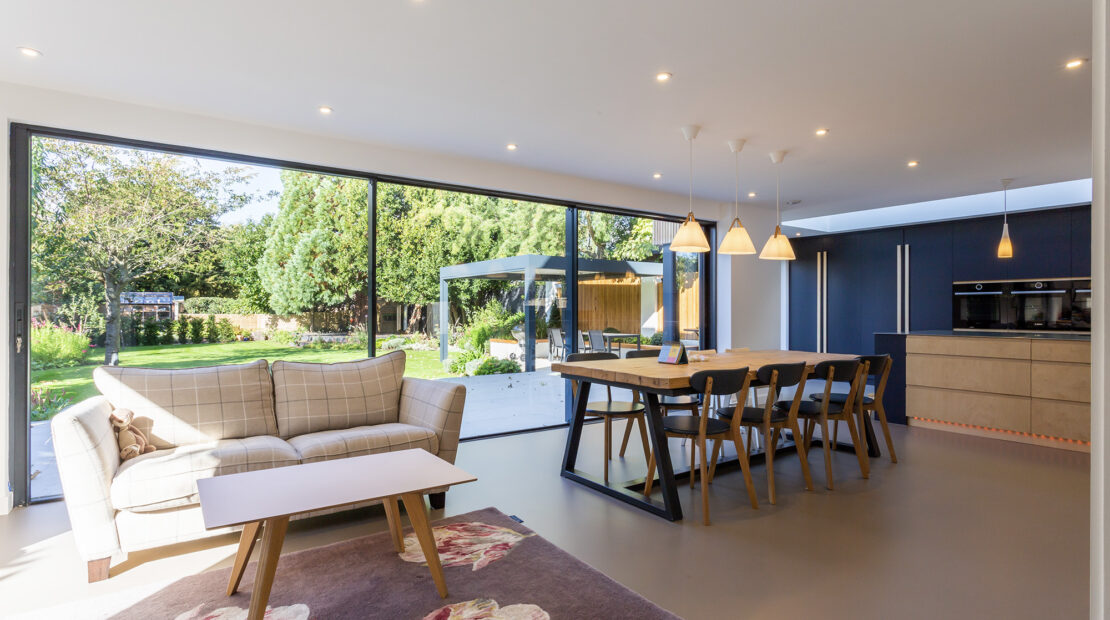
Open plan with glorious glazing make this a home to enjoy whatever the time of day or, time of year.
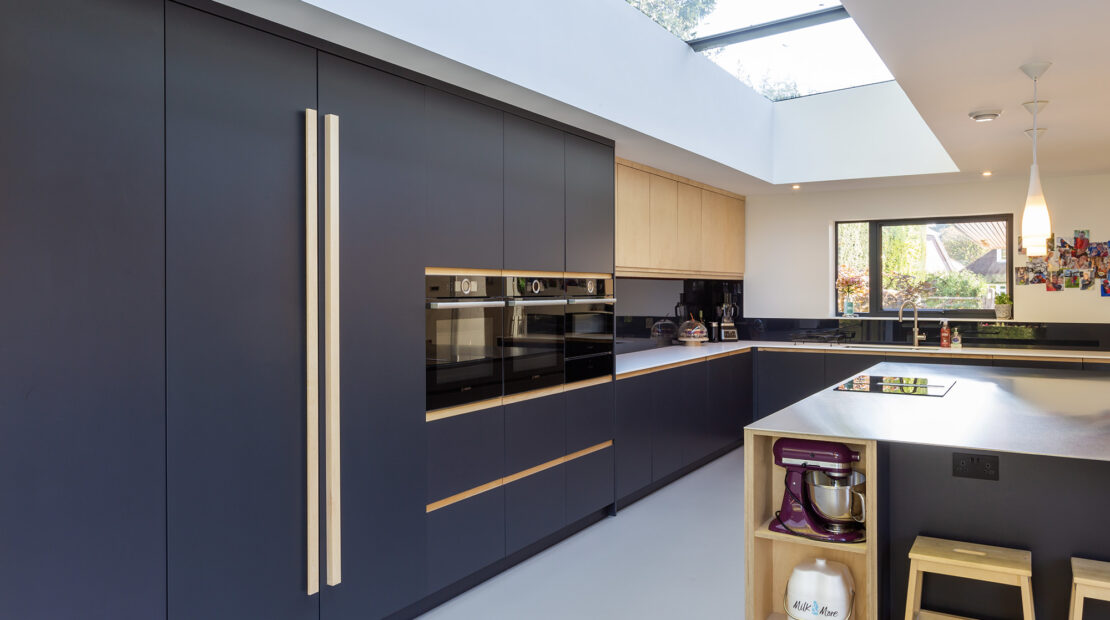
For the sanitaryware and ceramics we used Porcelanosa. Renowned for quality and innovative design we produced 3D designs to help visualise the final installation. The kitchen was supplied and fitted by Naked Kitchens to the client’s specification. The island unit however, proved a bit of a stumbling block. Its inherent size meaning it was too big for most products, so we suggested they consider using metal. We commissioned a 5mm thick ‘soft touch’ one-piece stainless steel worktop, laser cut and polished to perfection…and only needed six people to carry it in!
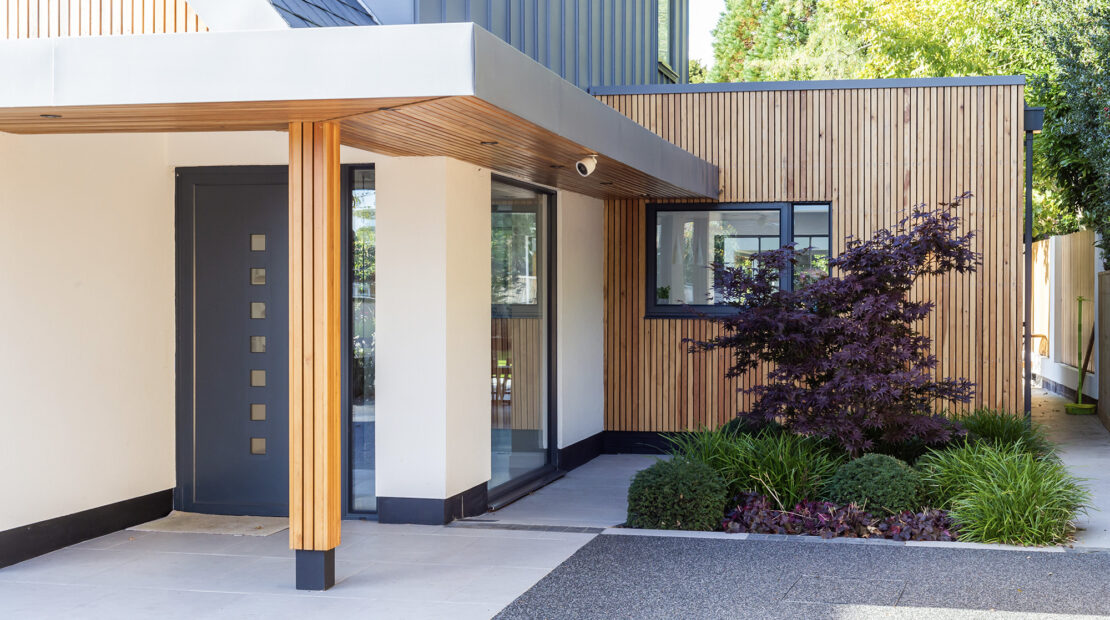
Externally, we have a mixed palette of thin coat self-coloured render, zinc and Siberian Larch cladding. People think we’re fussy…but I’m sure everyone nails their cladding utilising a laser level, don’t they?
Hard and soft landscaping complete the look with a resin driveway at the front and superbly designed and planted garden to the rear featuring a wonderful Renson canopy for summer dining in the garden.
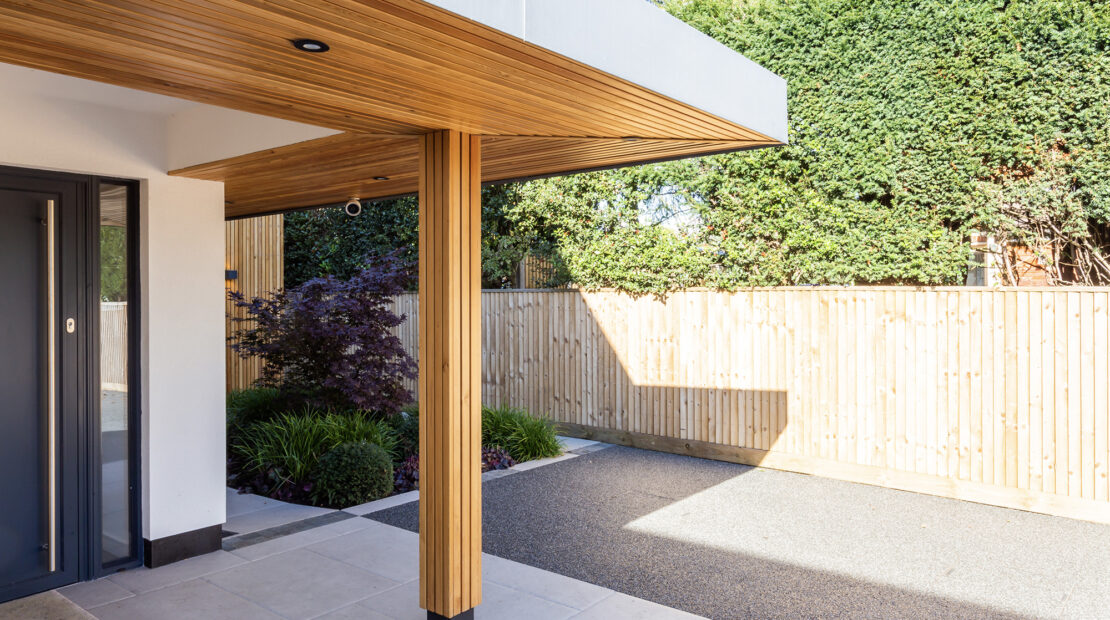
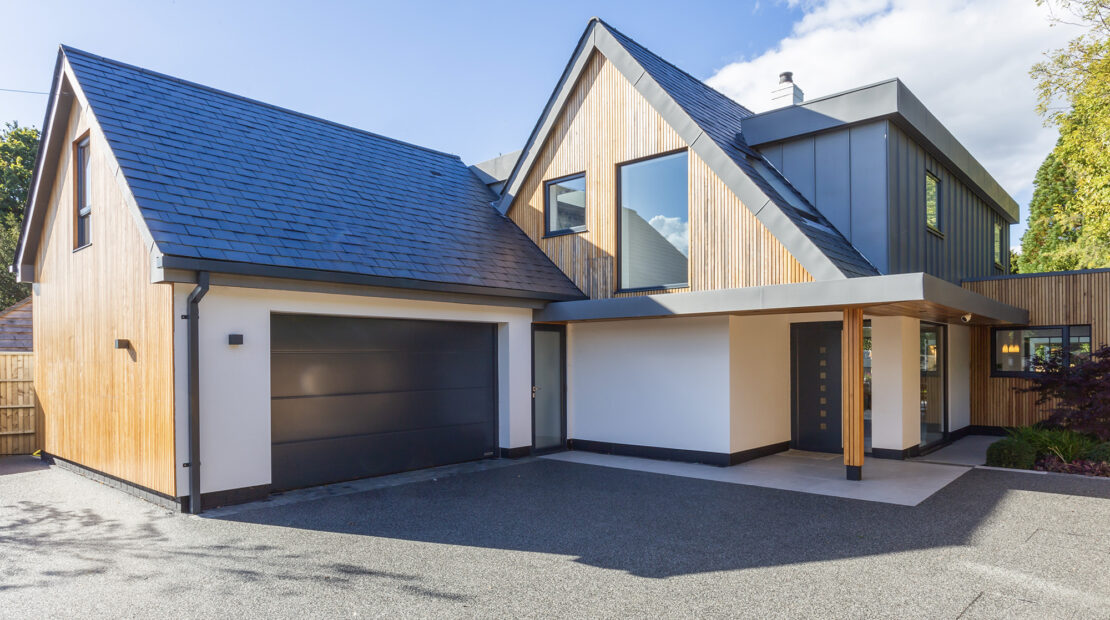
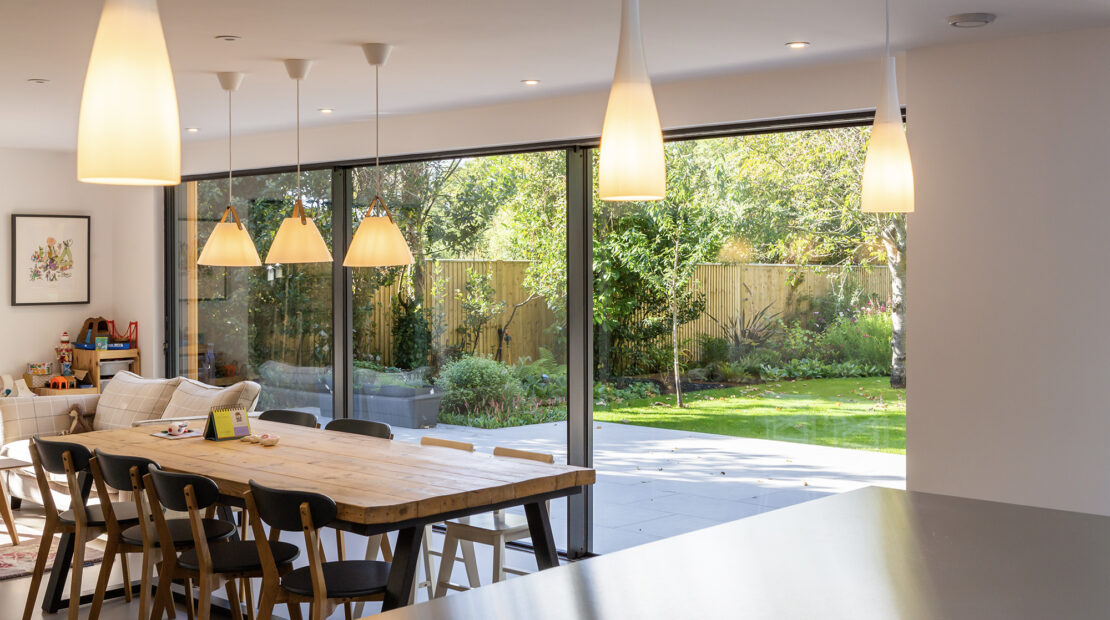
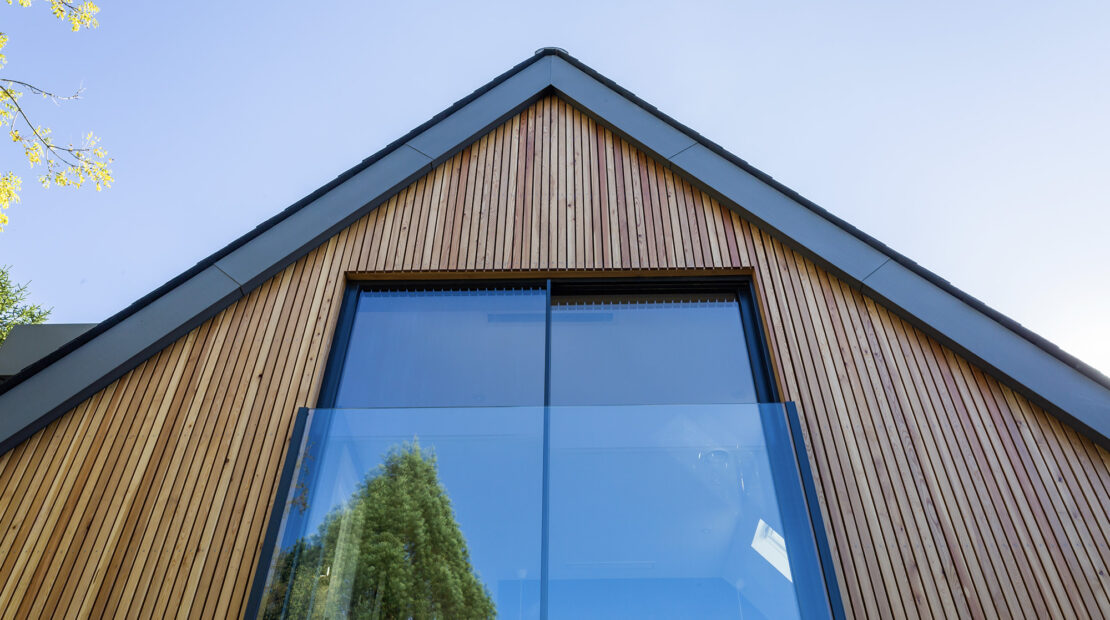
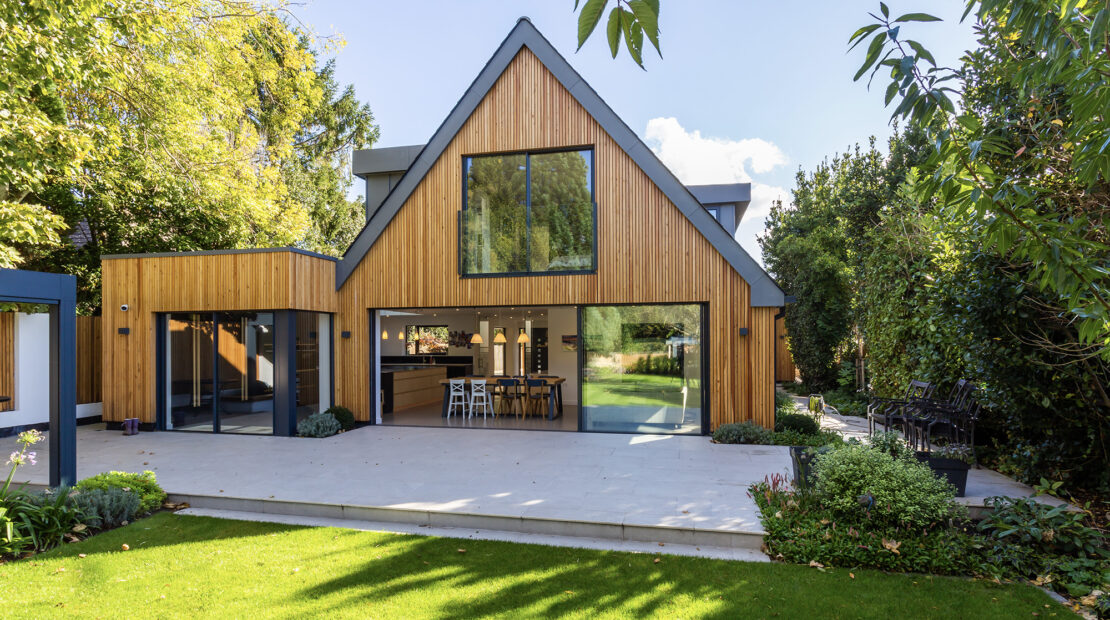
Using our expert care and attention to detail, we can help build your Dream, into… a Reality.