2023
Helyer Davies Architects
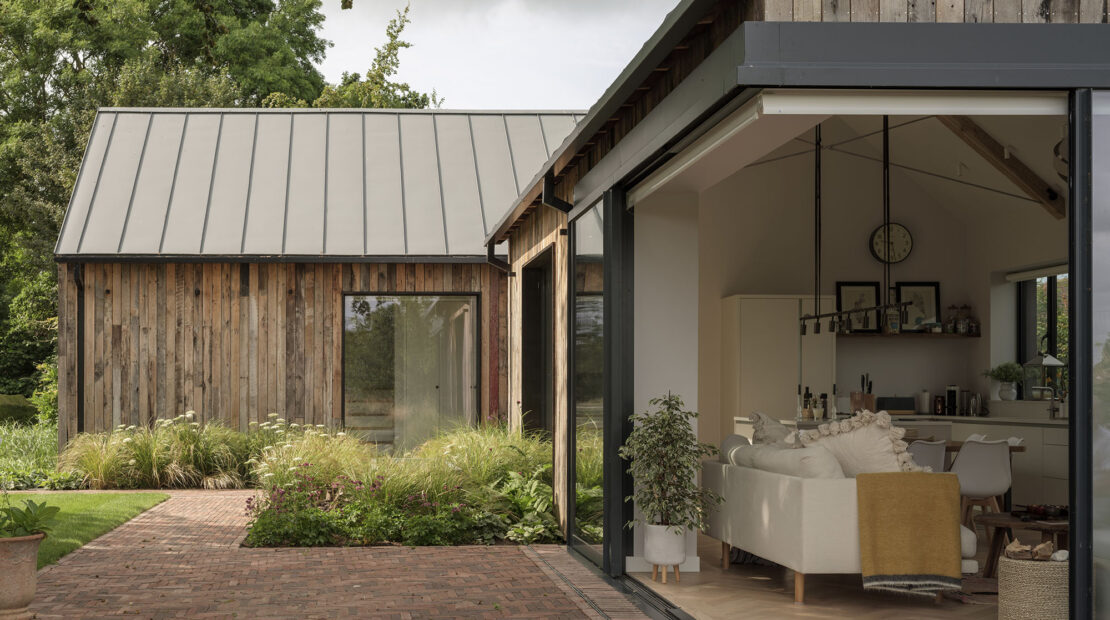
Nestled in the quiet back lands of Chichester Harbour lies a beautiful Georgian Farm House. Halcyon were engaged to construct this this annexe/guest house, in its grounds.
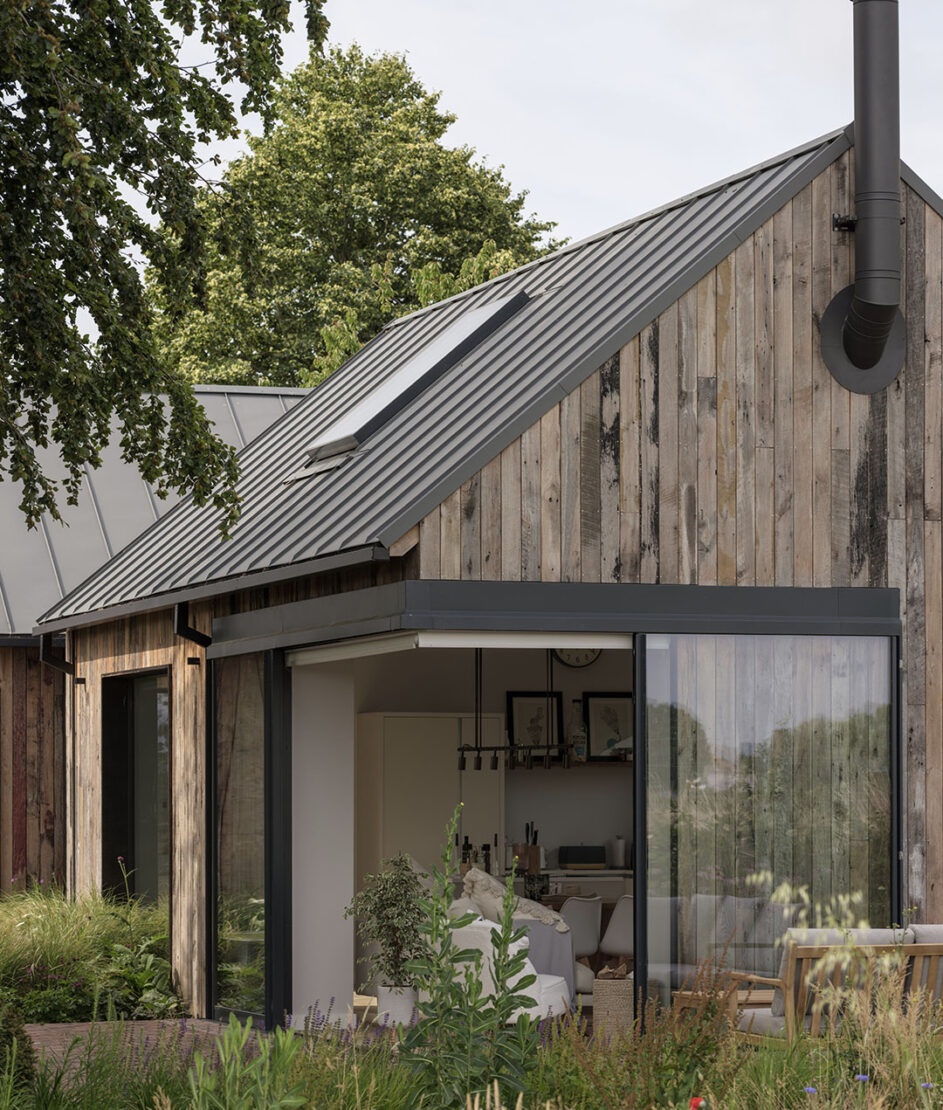
Built in traditional masonry with Green Oak trusses and sprocket detailing, we needed to ensure the exterior blended in and create that wonderful ‘lived in’ quality. Initially, we started looking at new cladding, but soon realised, that, if possible, we should try and source something reclaimed. After speaking to suppliers in Europe and Northern Ireland, we tracked down a load of reclaimed Oak Barn Siding, that had recently been imported from Kentucky. In order to secure it, it was bought and shipped to site, before a shovel even went into the ground….a cracking decision.
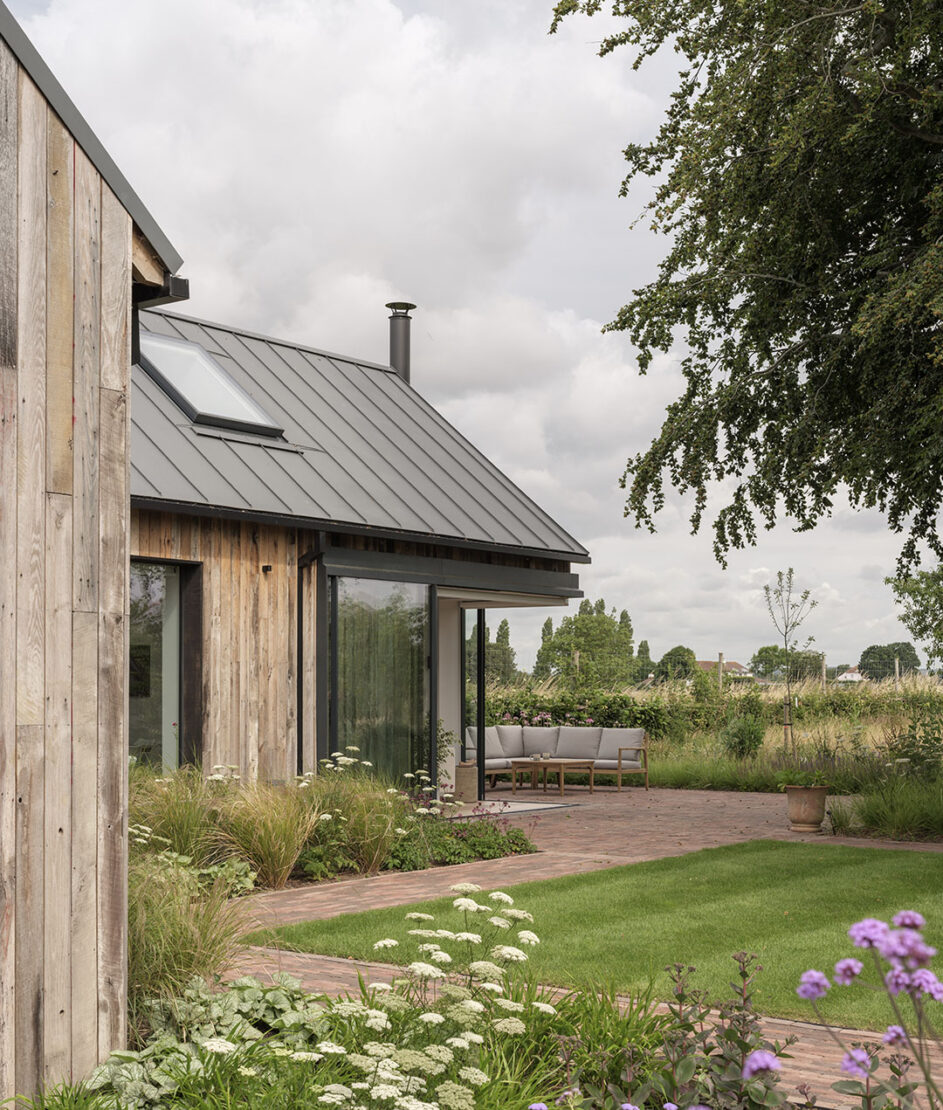
Urban Front supplied this superb steel framed entrance door which we then surrounded with traditional ‘burnt’ cladding. Utilising the ancient Japanese art of charring the wood giving it textural appeal as well as longevity.
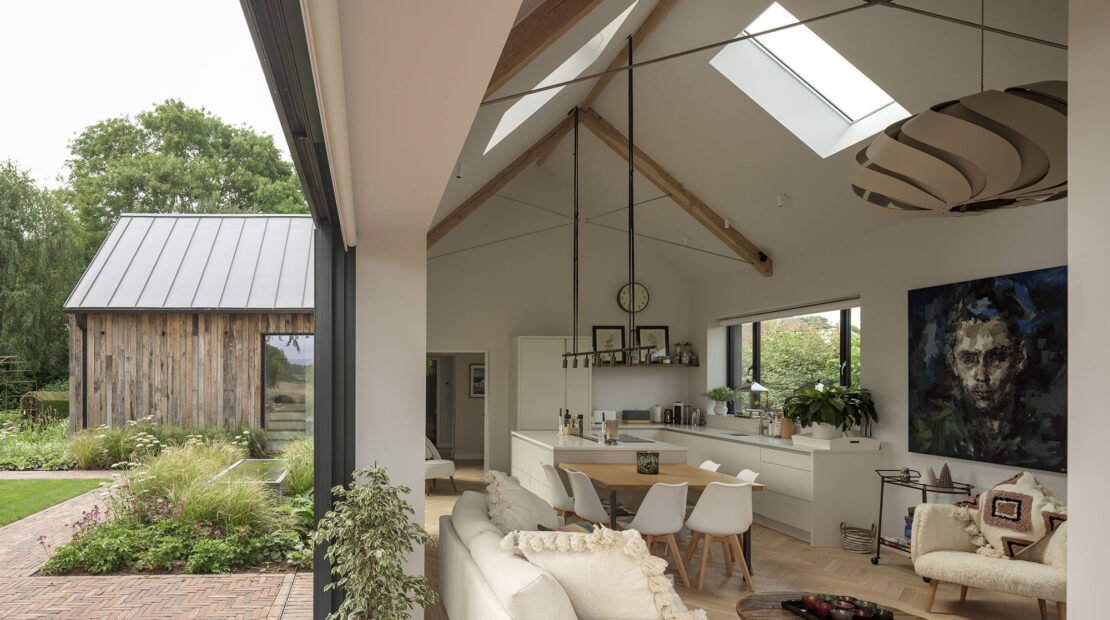
The cantilever…is there anything better on a building than the seemingly impossible…
The great combination of old and new sit happily together with vaulted spaces, minimal glazing and parquet flooring throughout. A bespoke kitchen and a children’s ‘bunk space’ complete the internals.
Outside, we carried out all hard and soft landscaping and completed a bespoke Oak Framed Timber Studio.

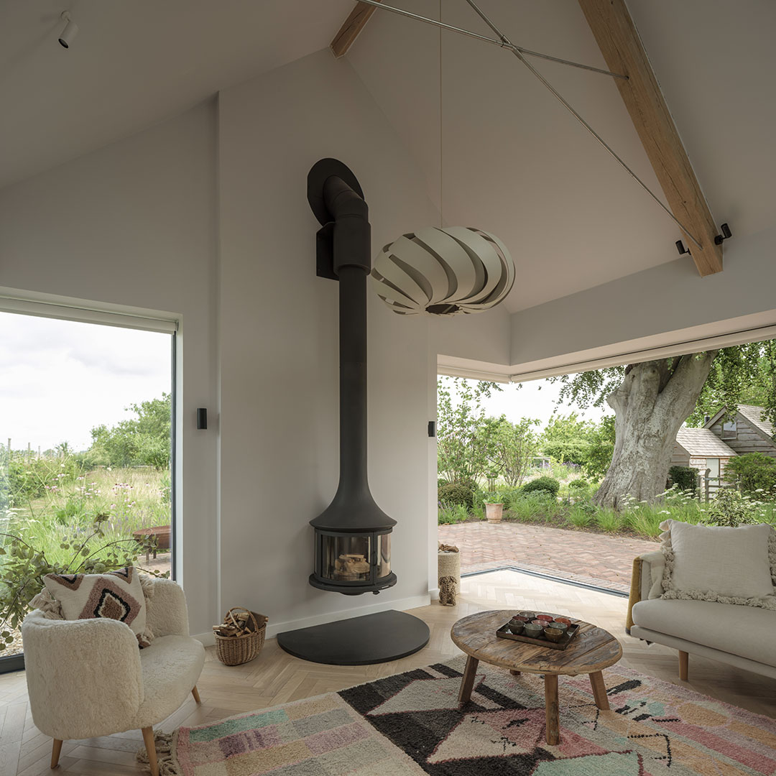
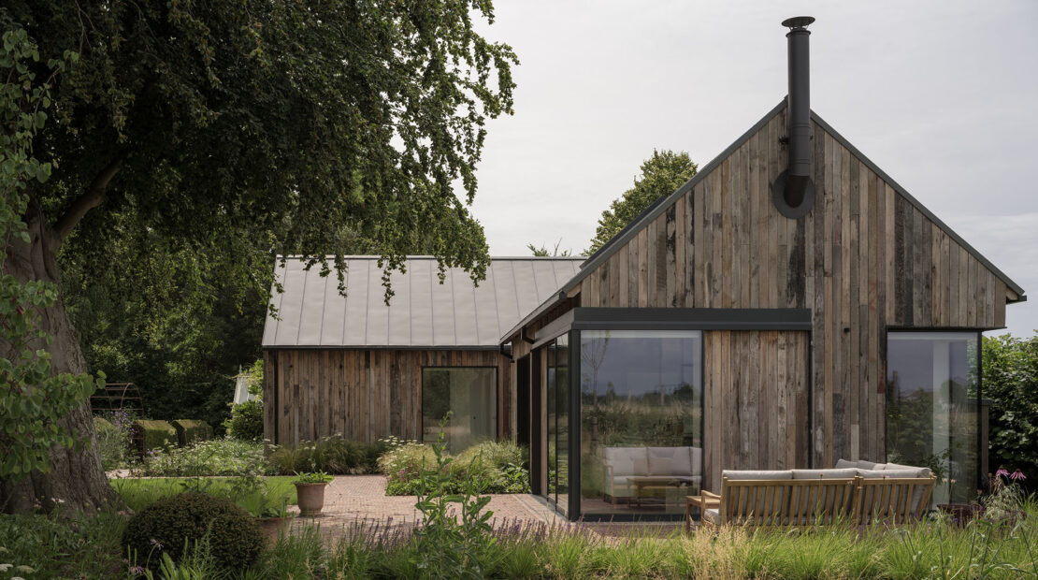
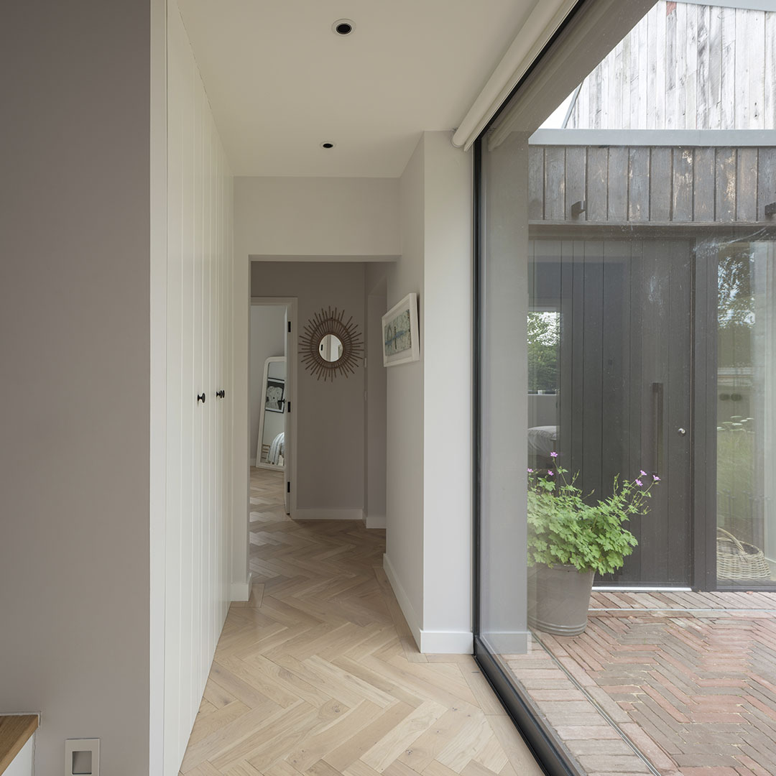
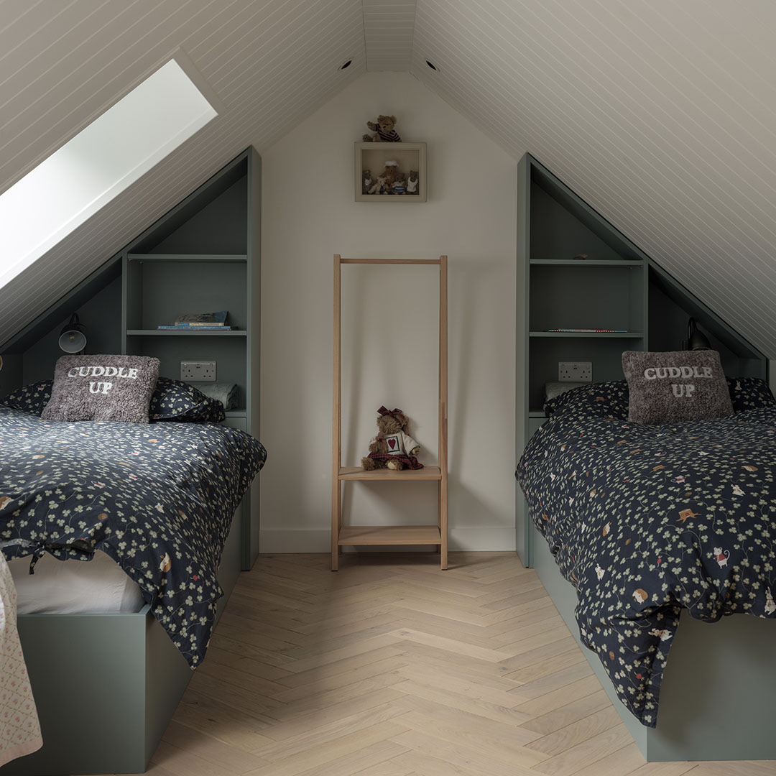
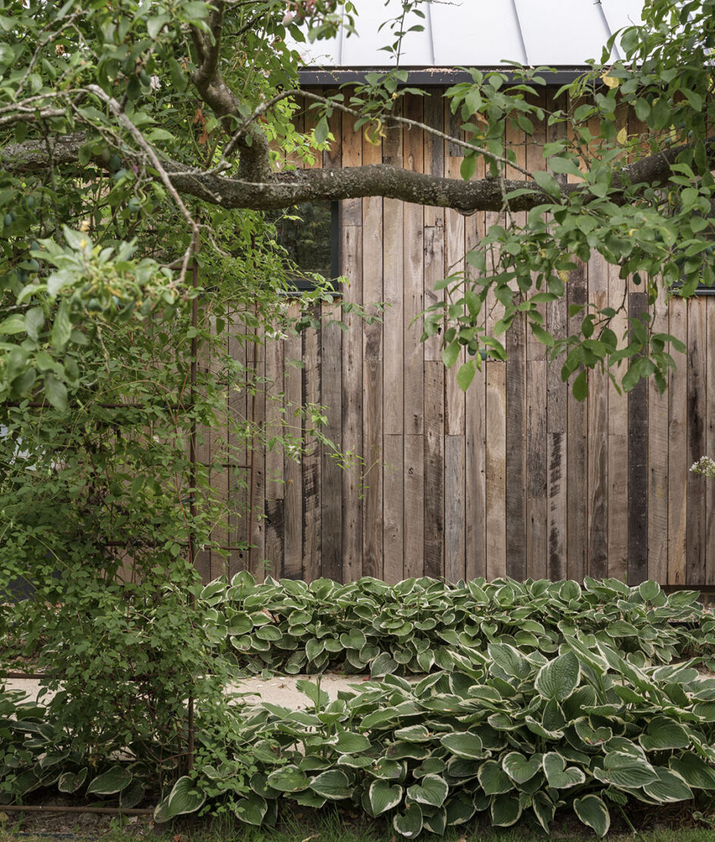
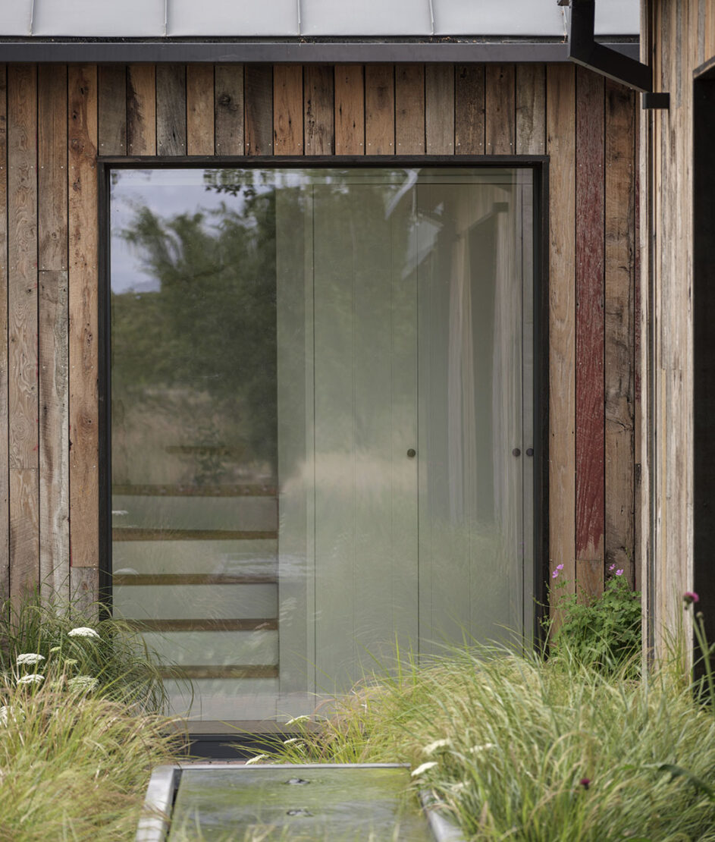
Using our expert care and attention to detail, we can help build your Dream, into… a Reality.