2001
Jeffrey Douglas
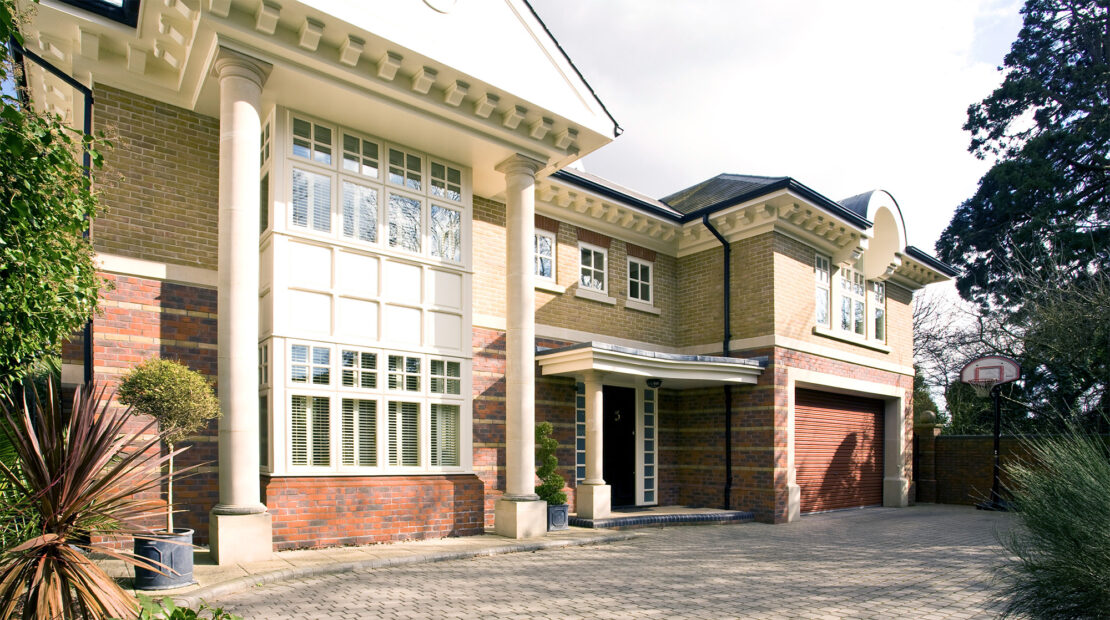
A new build detached dwelling of some 265m2, built using traditional block and brick faces, together with Portland stone dressings and bespoke hardwood windows and doorsets.
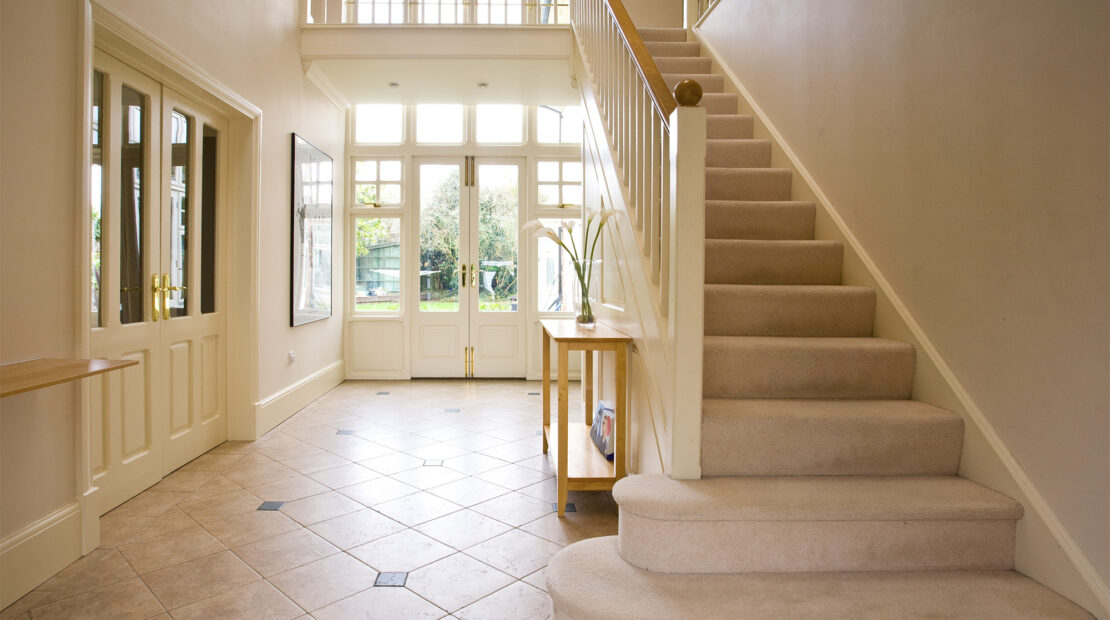
The entrance hallway opens up to the ridge of the building with an opening lantern approx. 11m up from the ground giving more than its fair share of ‘volume.’
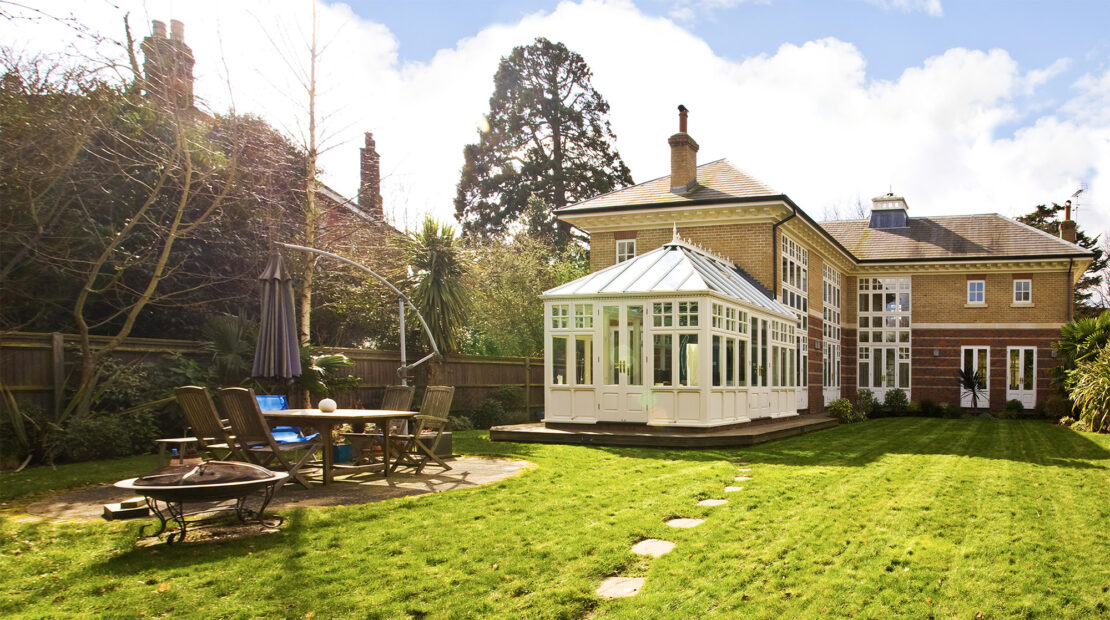
Throughout there is a sense of the new meeting the old.
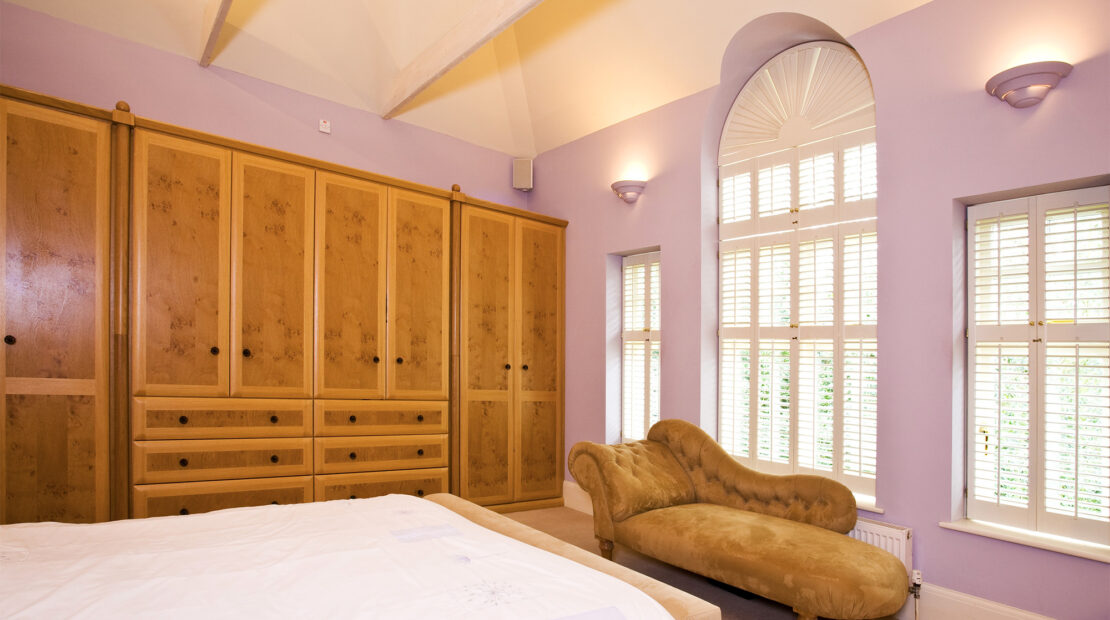
Even though this house was designed in the late 1990’s it already had a nod towards future proofing with a full structured wiring set up, multi room audio and video and a whole house ventilation system.
Bespoke cabinetry throughout with a particular feature being the ‘Pussy Oak’ fronted wardrobes.
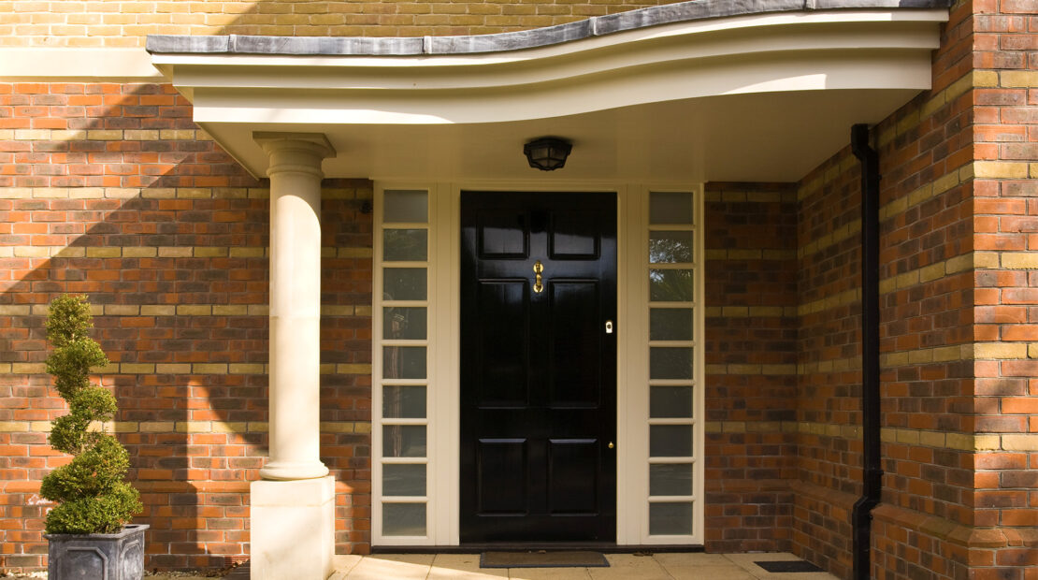
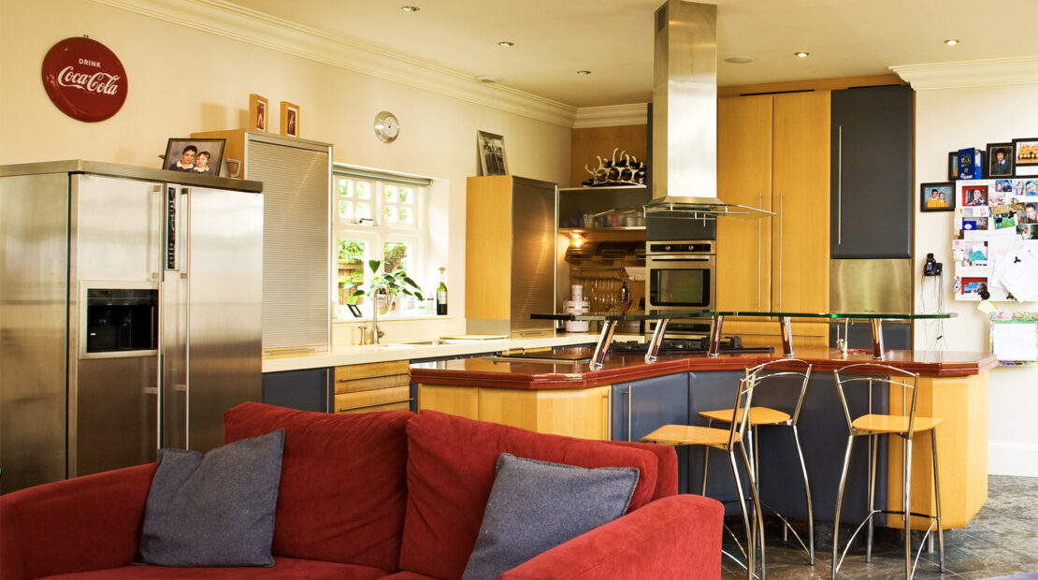
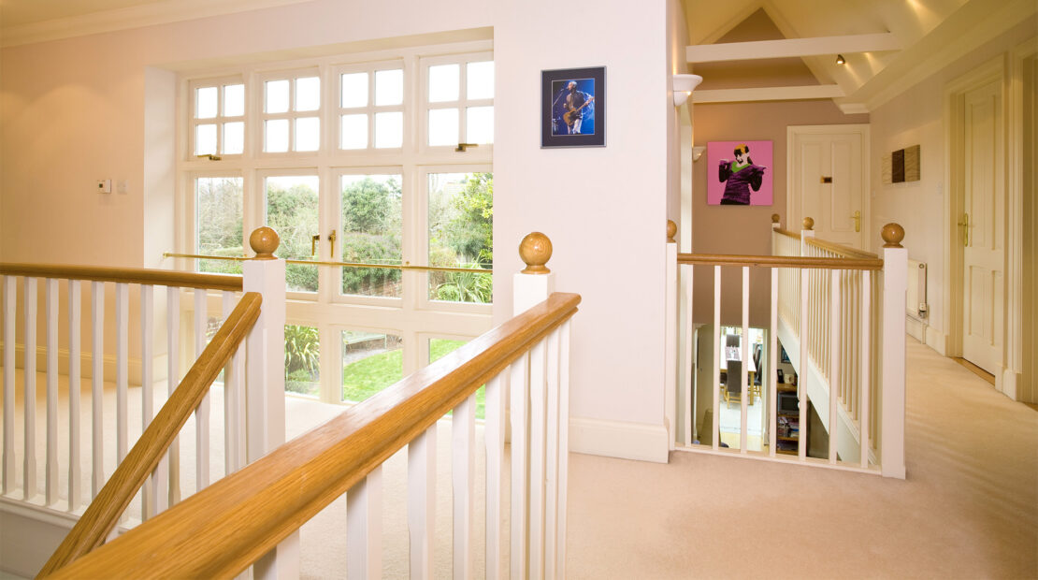
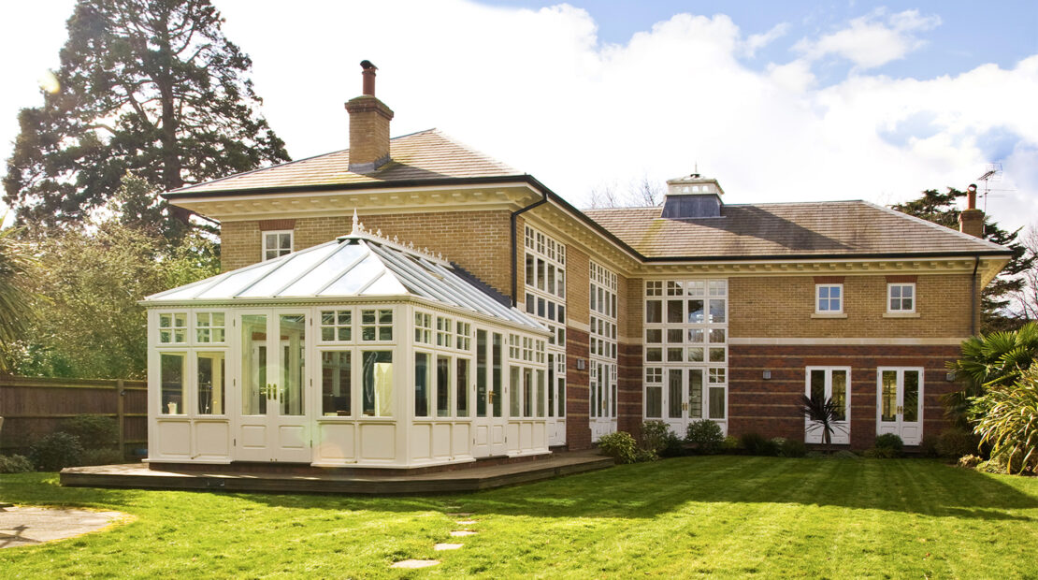
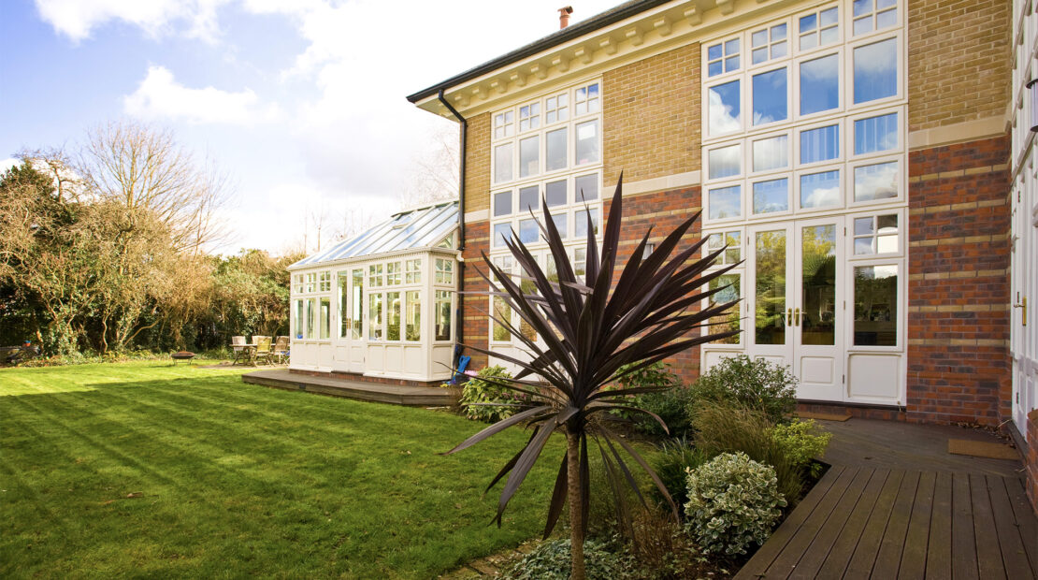
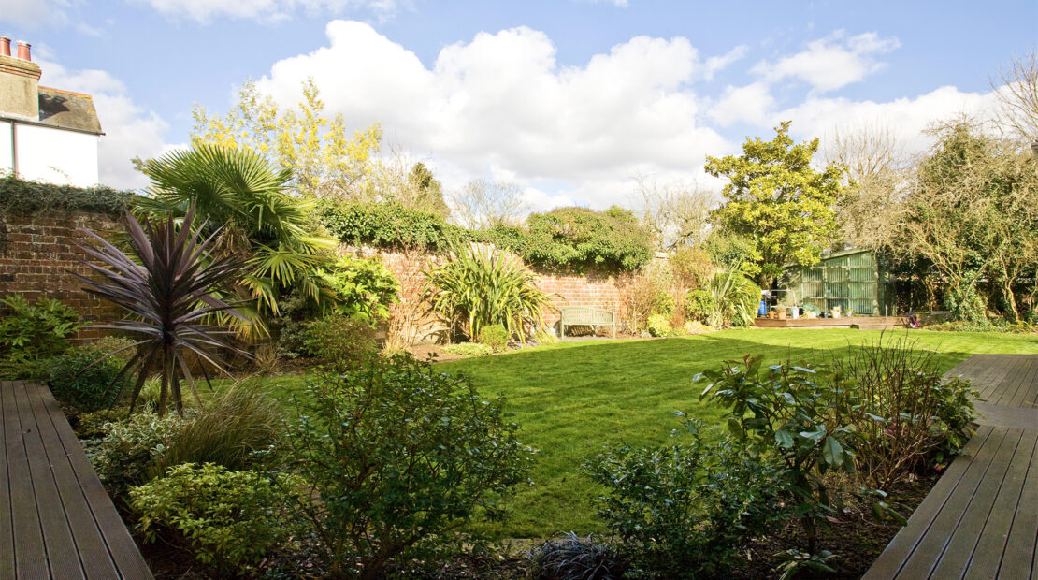
Using our expert care and attention to detail, we can help build your Dream, into… a Reality.