2019
Helyer Davies Architects
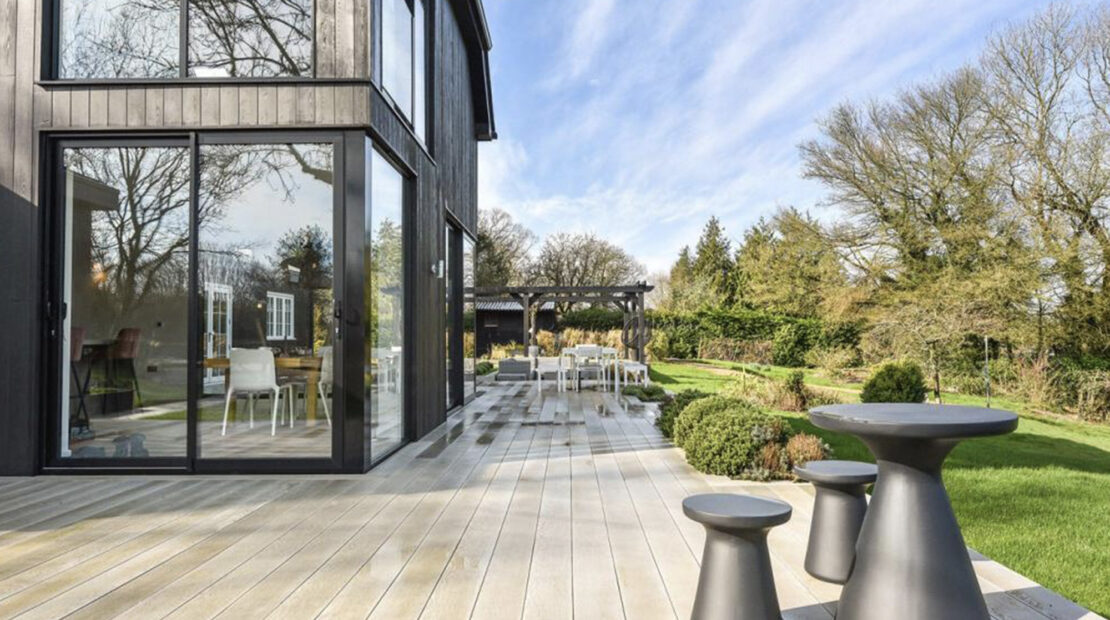
Originally built in the 1950’s Cedar House was a very early timber frame house developed and built by WH Colt Son & Co Ltd and famously known as ‘Colt Houses.’ These early timber frames were a marvel of engineering with a unique cartridge floor and wall system. The new owners having fallen in love with the original structure were loathe to simply pull it down and replace it so set about completely re-imagining it by adding side and rear extensions. At one point only two walls of the original house stood whilst propped up on a network or steel supports and hope!
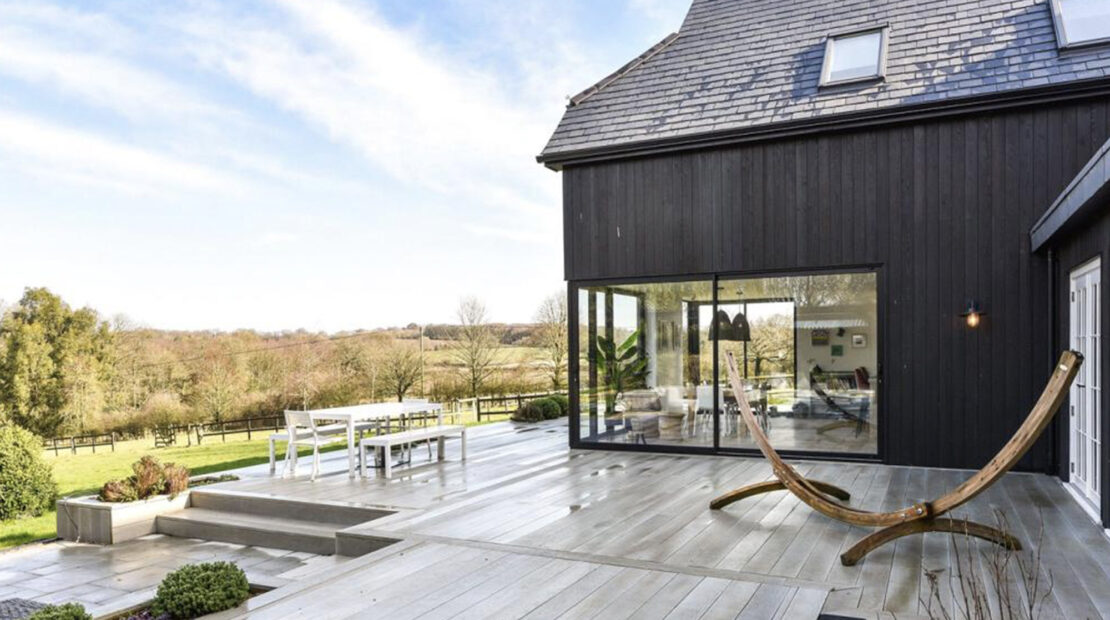
The lower elements were constructed using highly insulated blockwork with the upper being constructed in new timber framework, all clad using a mixture of rough sawn barn cladding and somoothed Siberian Larch. Traditional timber windows and doors under a mixture of natural slate and zinc standing seam roofing.
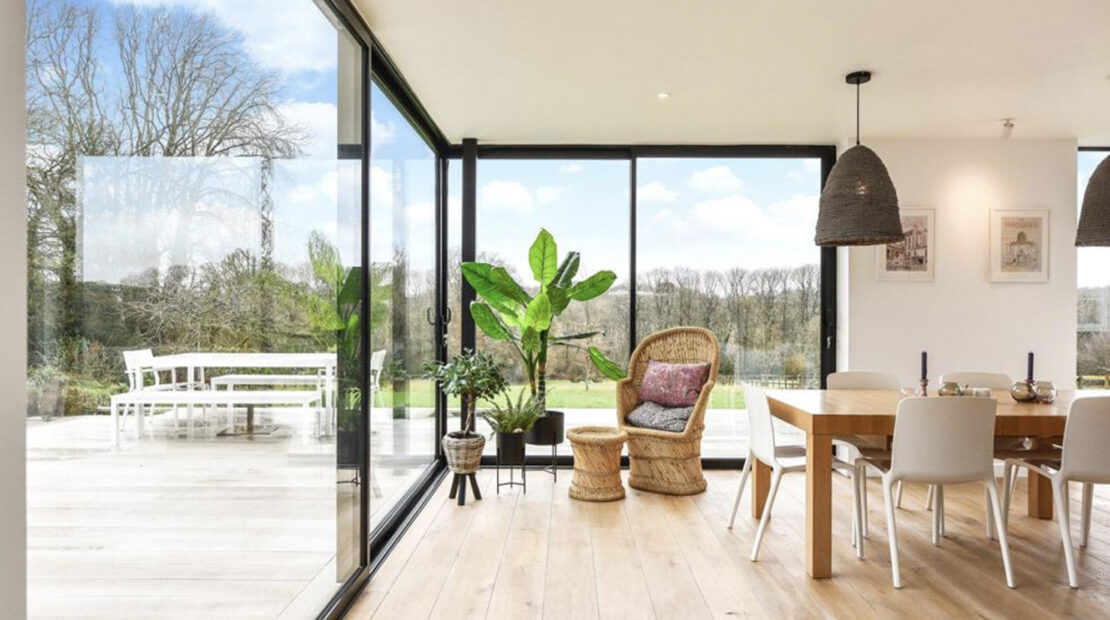
Inside the open plan light filled spaces are connected with a beautiful natural timber flooring throughout broken up by traditional reclaimed Moroccan encaustic tiles in the bathrooms.
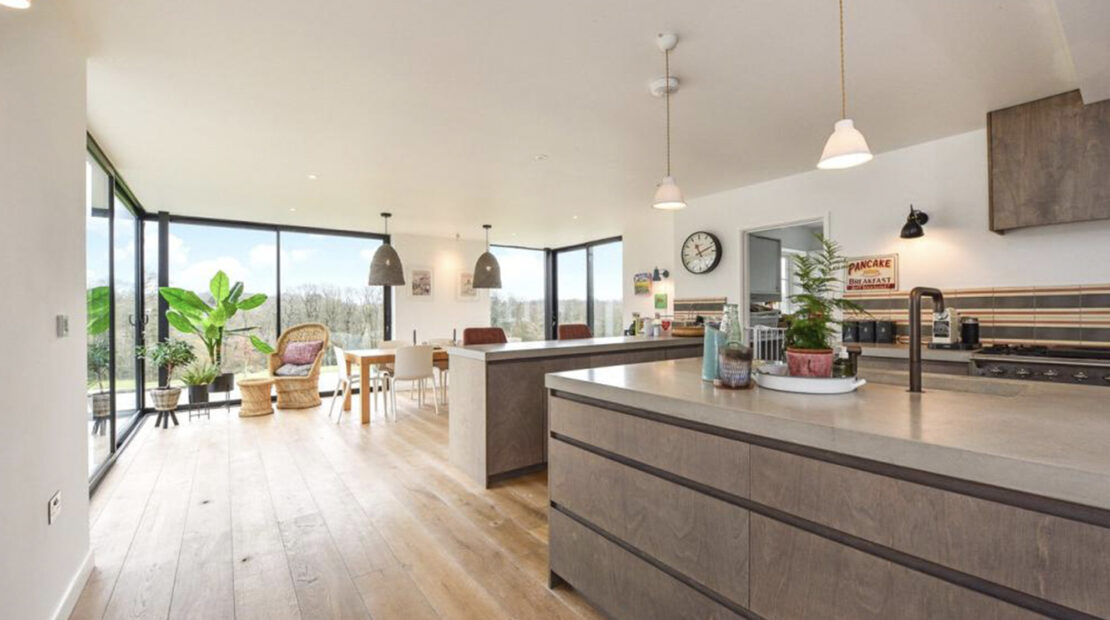
Working with Kitchen Company ‘Bert & May’ providing a contemporary space with cast in situ concrete worktops and plywood cabinets and of course….that view!

Modern aluminium glazing from the Smart Visoglide range again for that contrasting contemporary look.
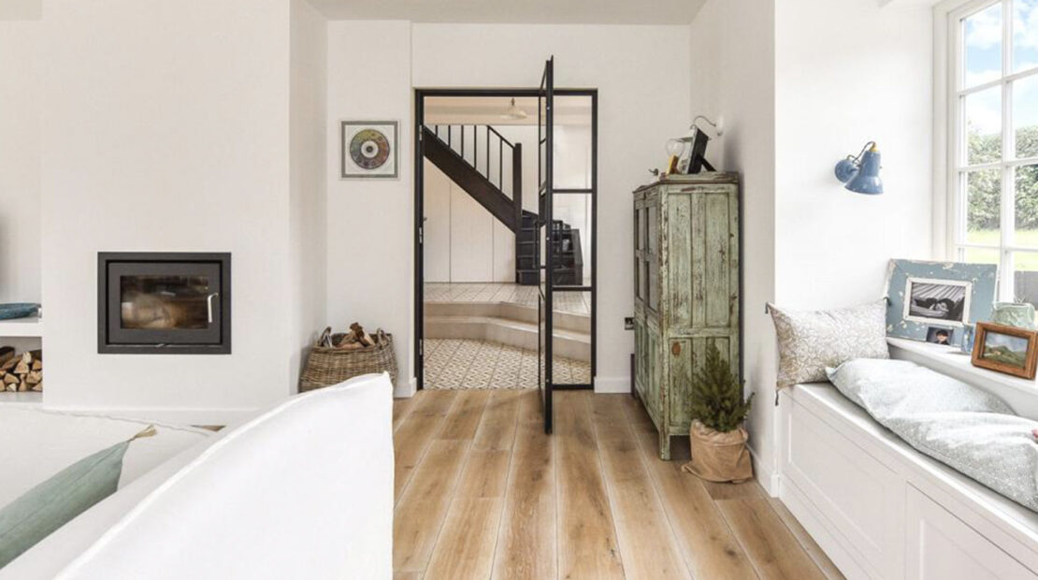
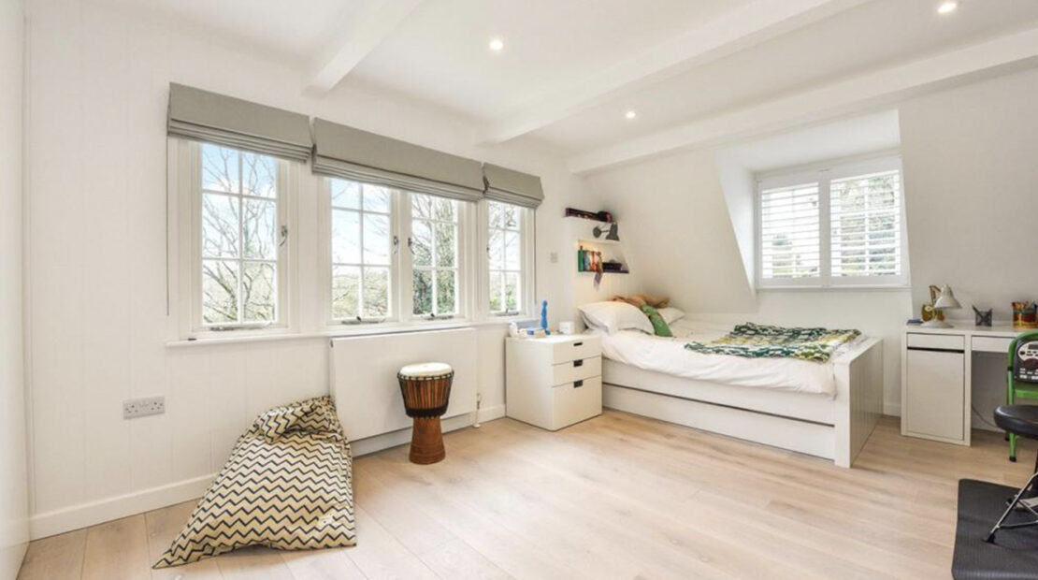
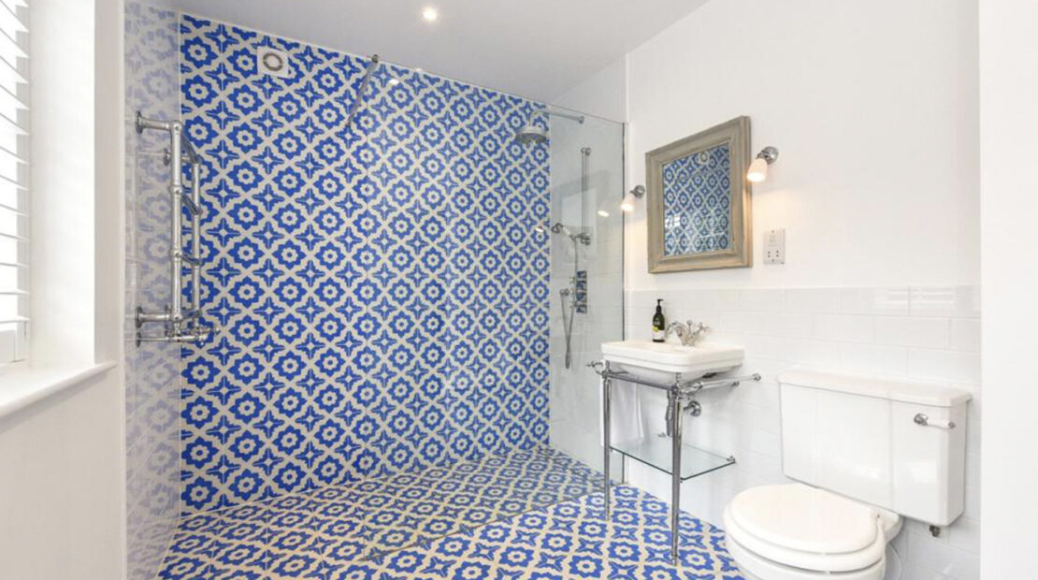
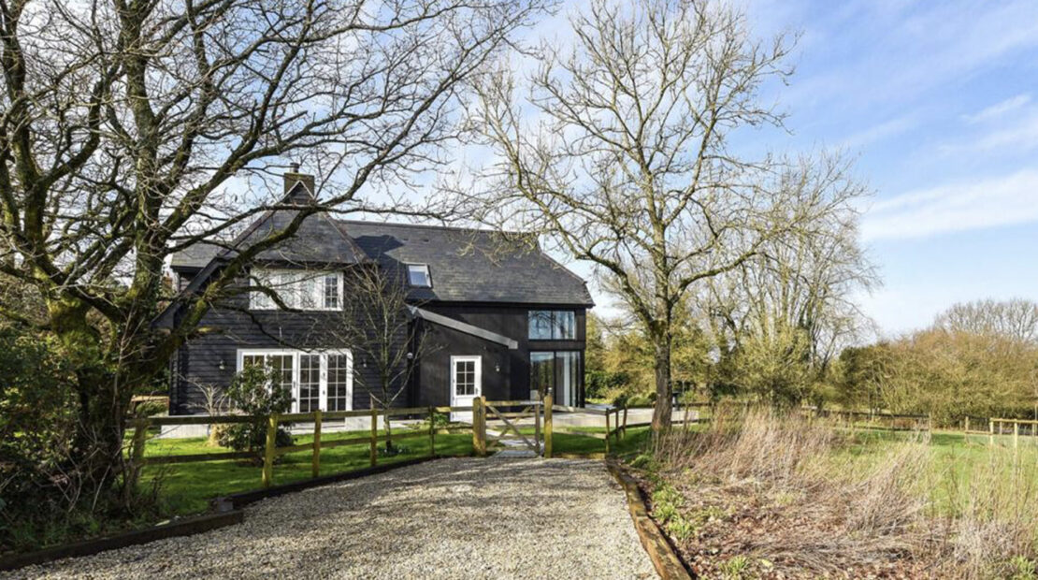
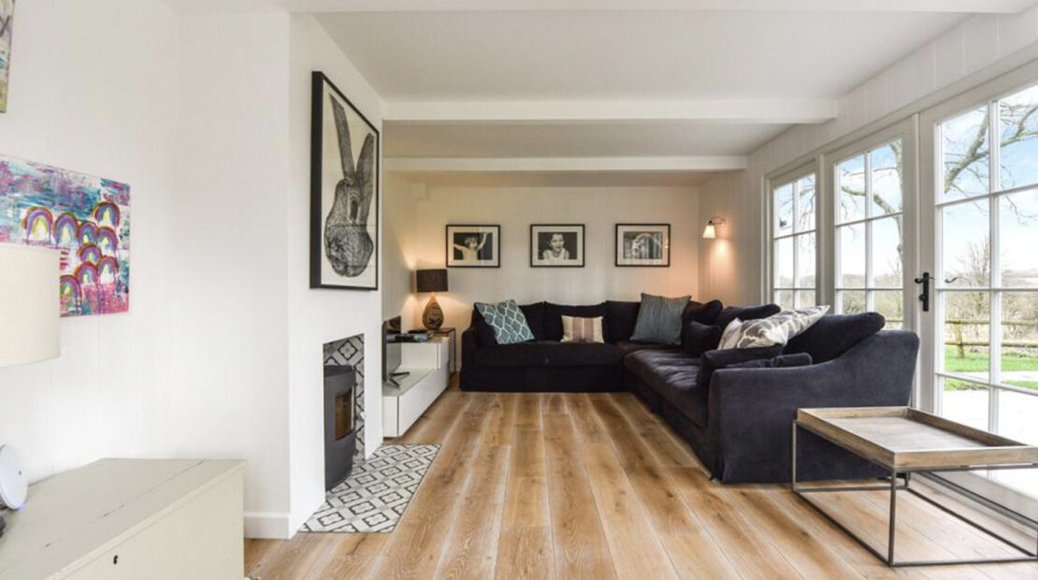
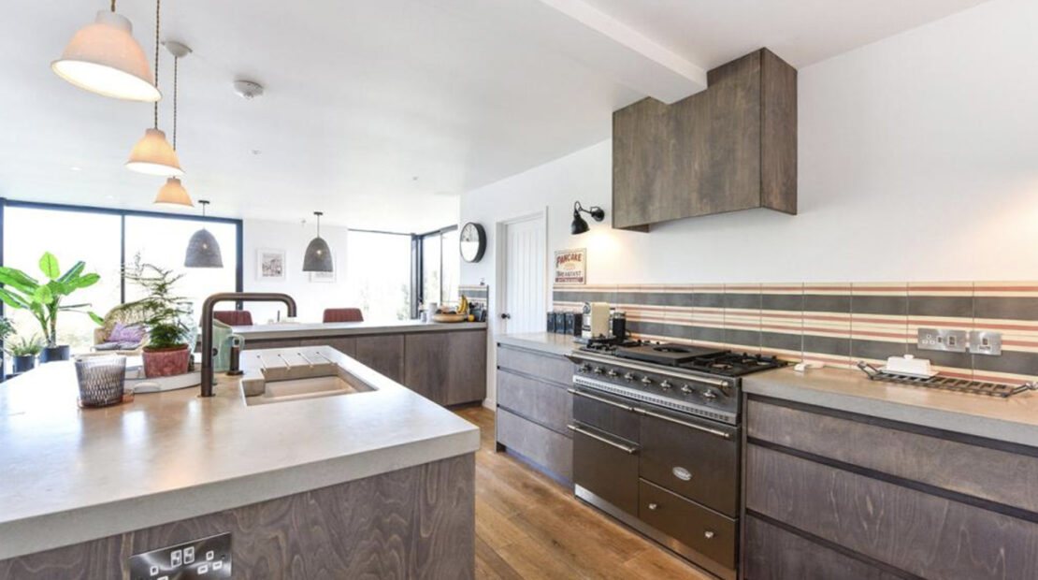
Using our expert care and attention to detail, we can help build your Dream, into… a Reality.