2018
Helyer Davies Architects
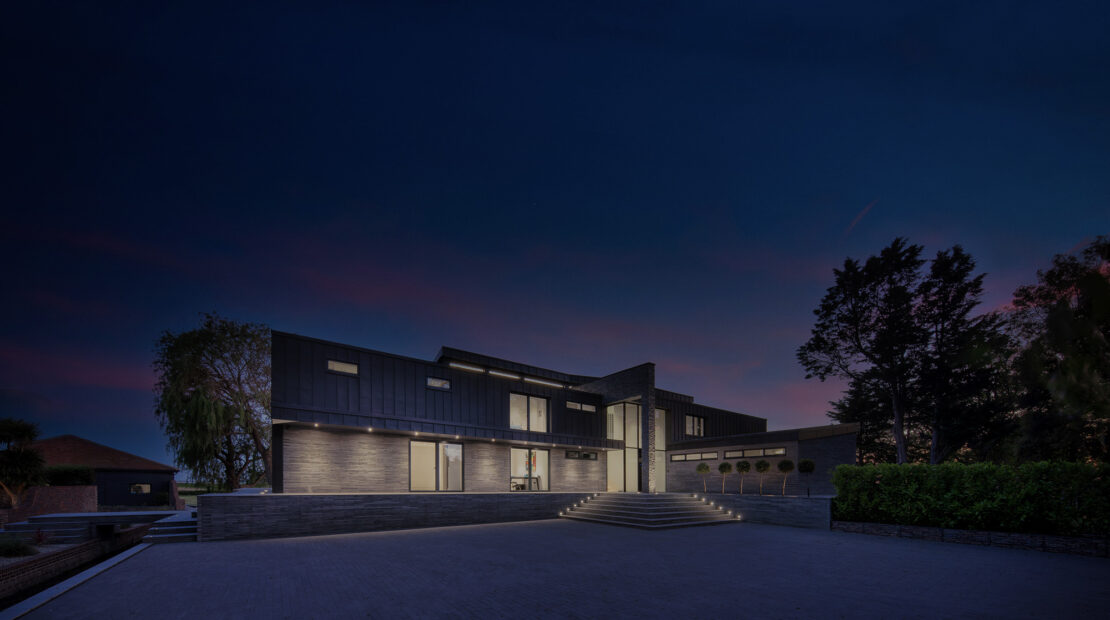
A replacement dwelling in an uber contemporary style. Because of its proximity to the sea and the flood plain the raised floor was completed using a unique precast ground beam system that simplified and sped up the piled groundworks.
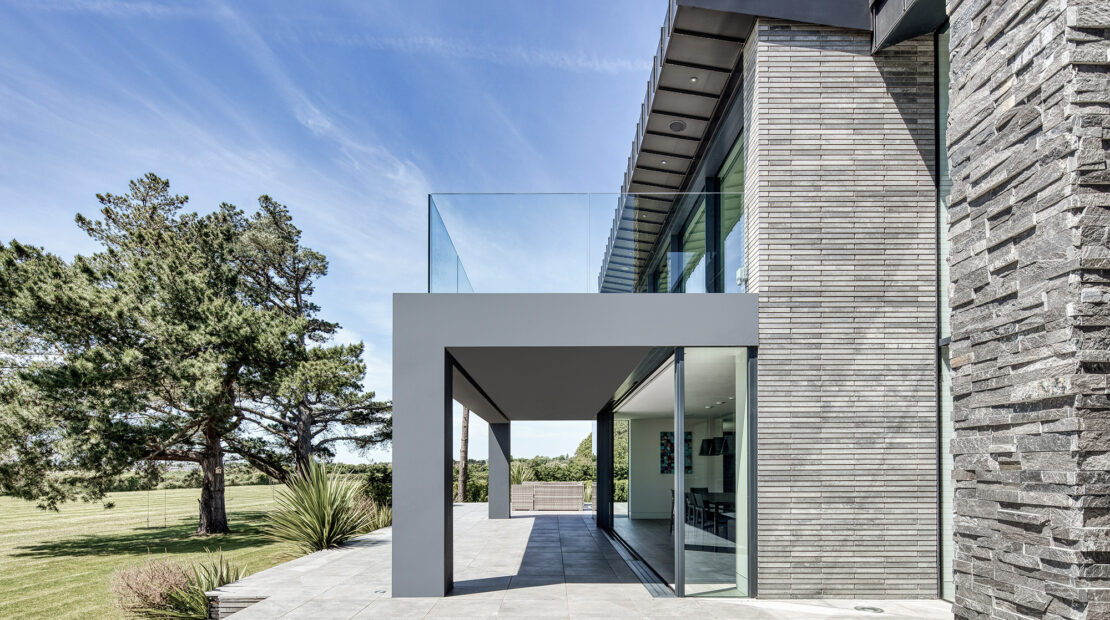
On top of this we erected a bespoke steel frame system infilled with timber framework constructed on site. 16 carpenters employed full time to panel, insulate and clad the sizeable 760m2 house.
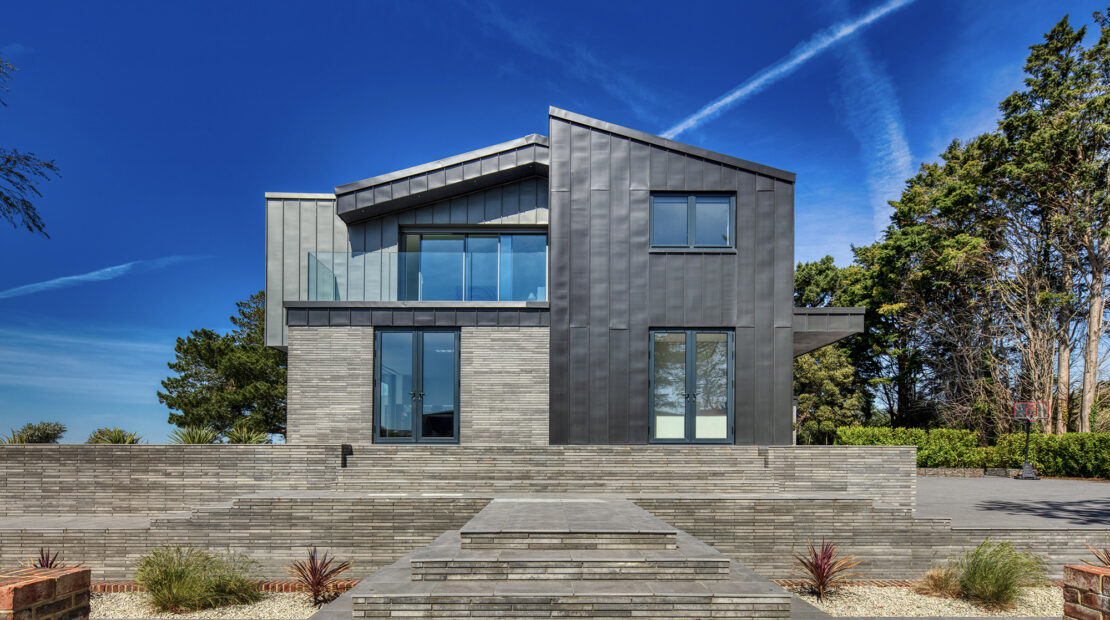
Bespoke zinc cladding panels specially treated to withstand its proximity to the Sea with a standing seam zinc roof atop which included discreet hidden gutters and internal rainwater system. There were plenty of bespoke details to keep us on your toes including concealed exterior shutters, balustrading and balconies, linear brickwork and stone veneer facades.
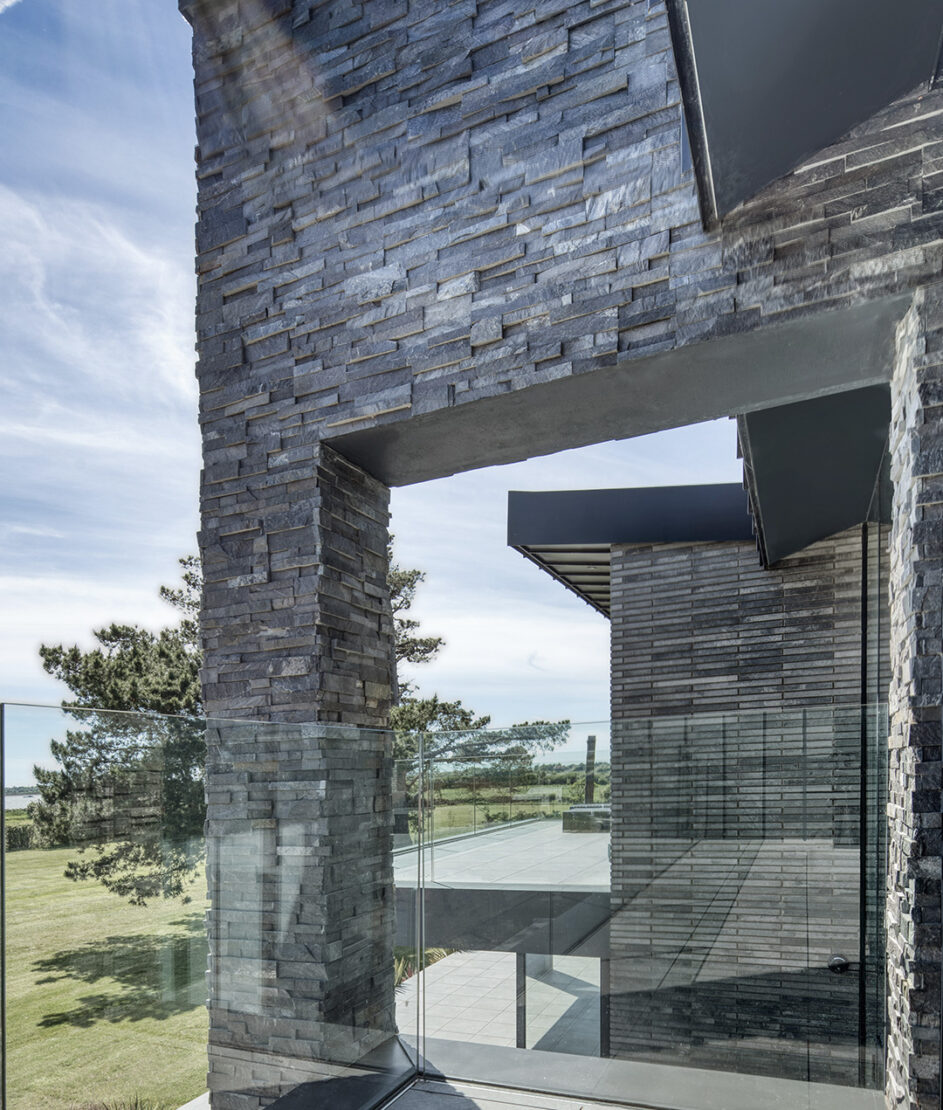
A particular feature is the Charcoal Stone cladding which runs from outside to in. And of course, this is where our love affair with the Linea brick started…good job we love laying it!
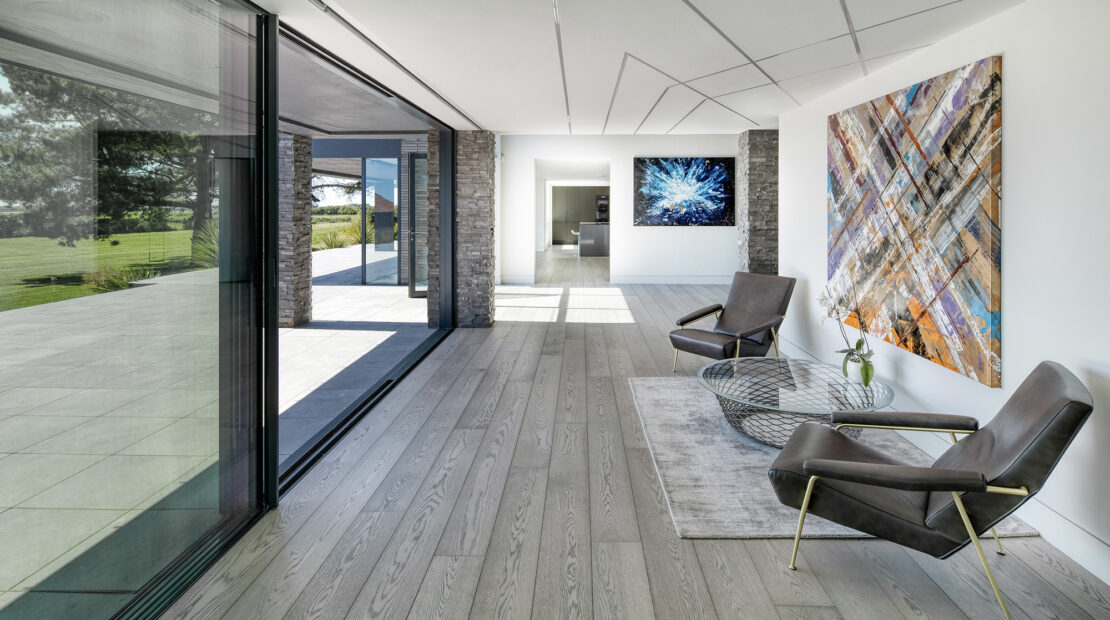
Vaulted and impressive spaces abound with acres of timber flooring throughout together frameless internal doors and shadow gap skirtings and the most impressive feature of all…the glass bridge.
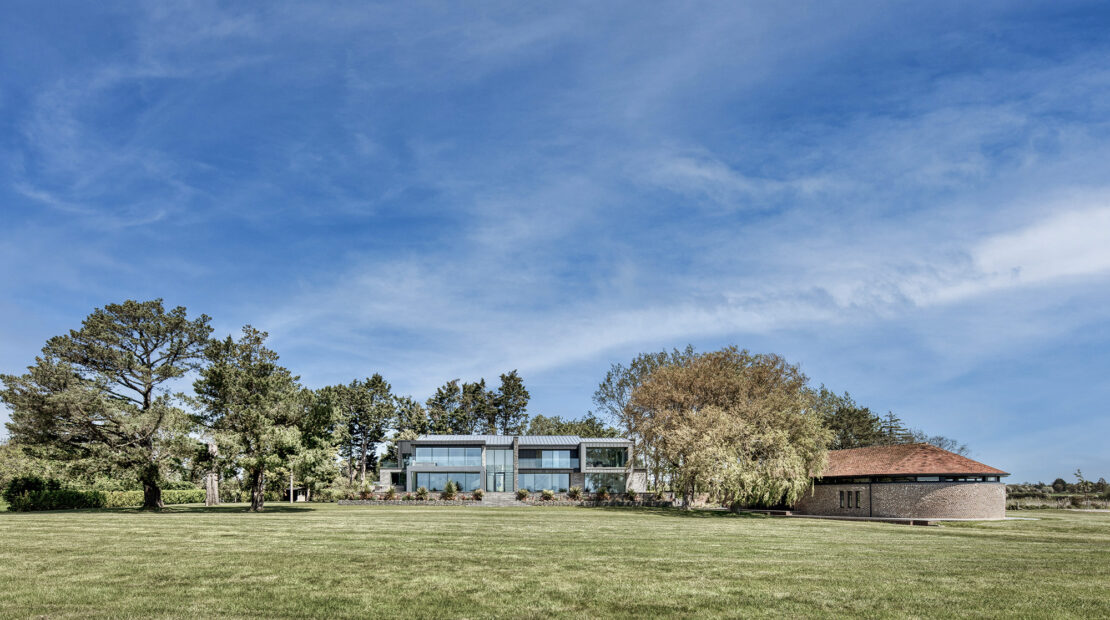
All told there was over 1100m2 of construction that included the house, barn, gymnasium pool house and triple garage together with Hard and Soft Landscaping.
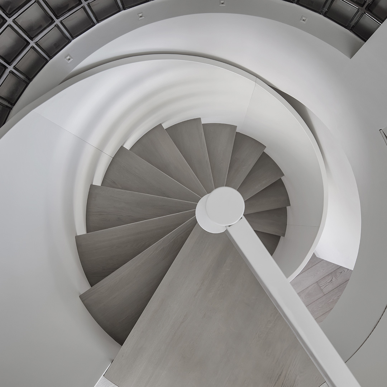
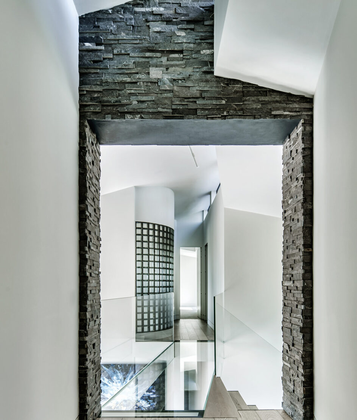
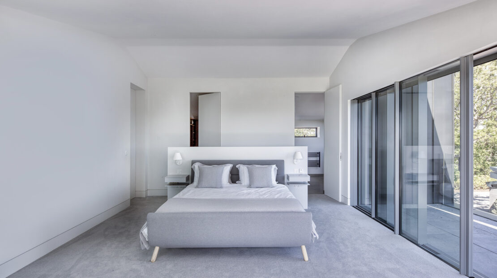
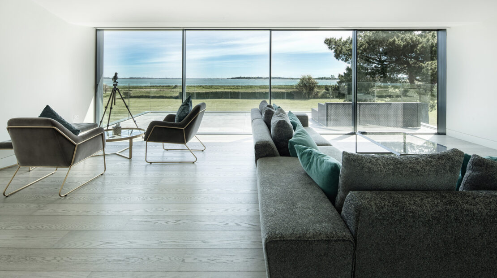
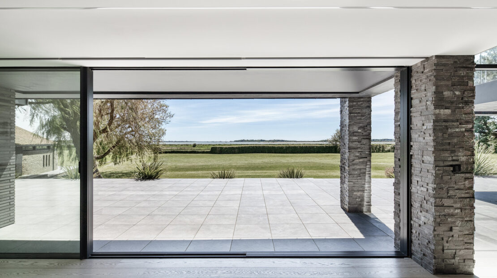
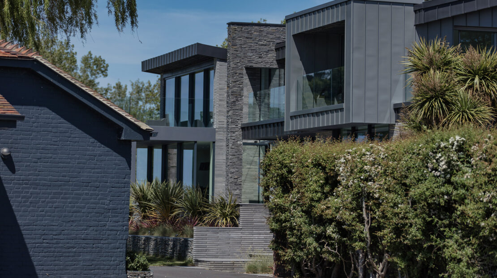
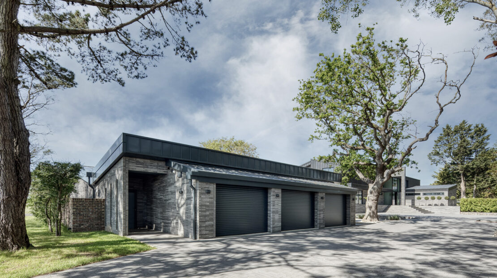
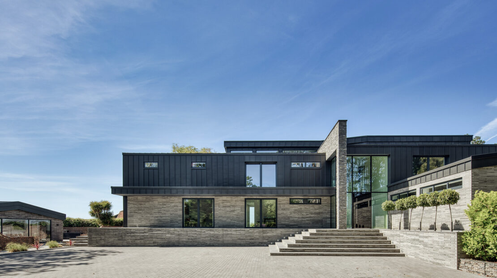
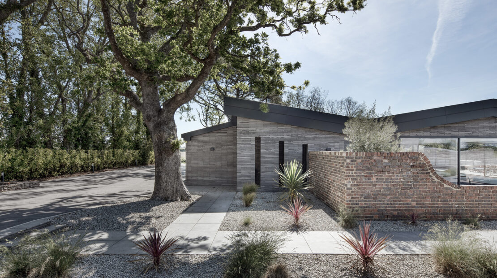
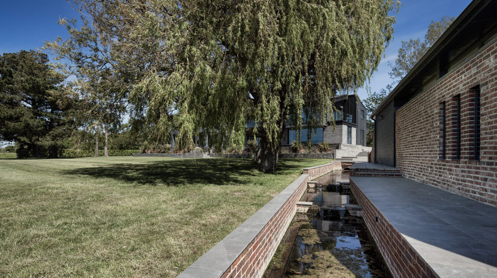
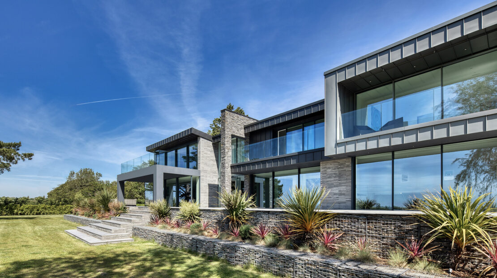
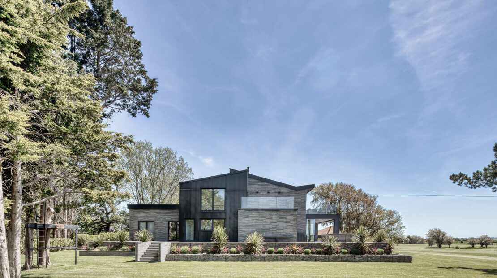
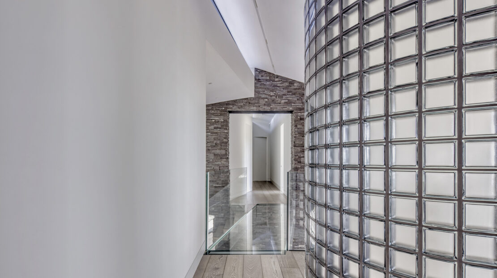
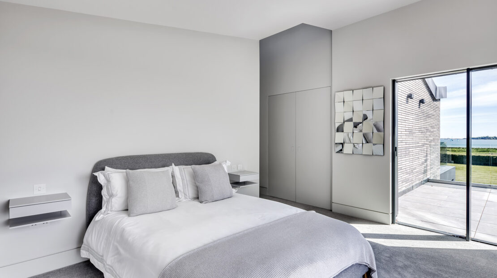
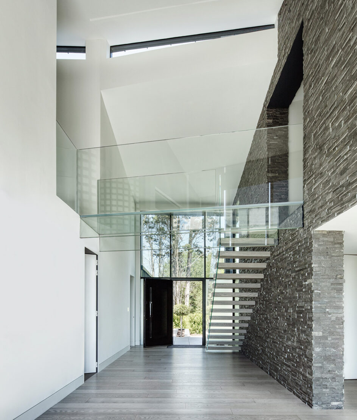
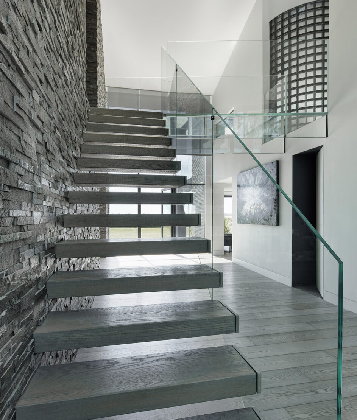
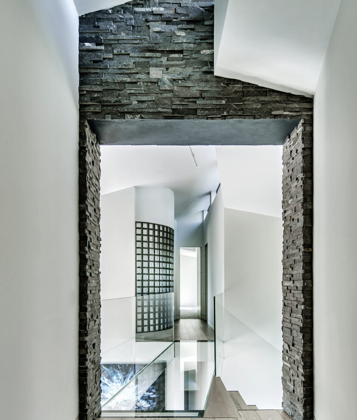
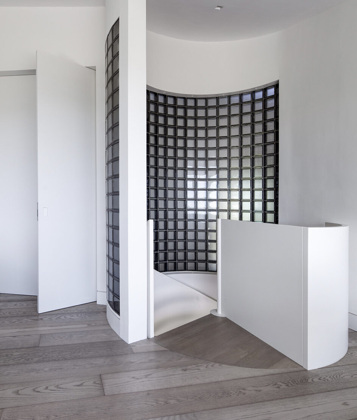
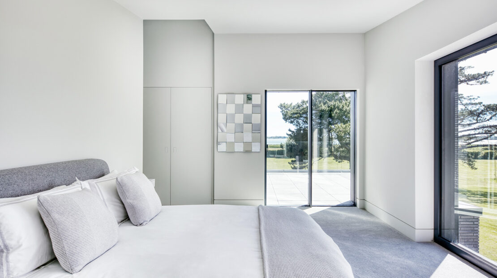
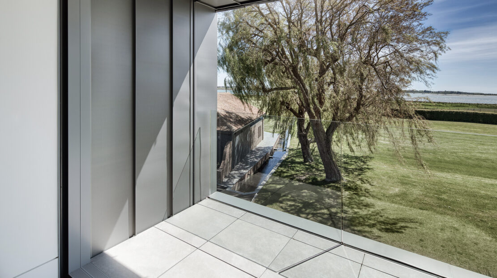
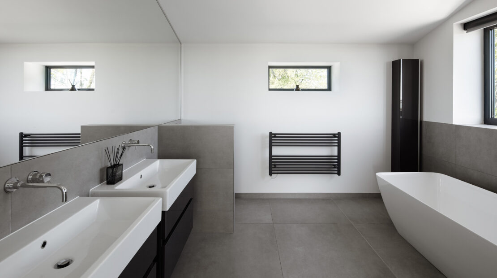
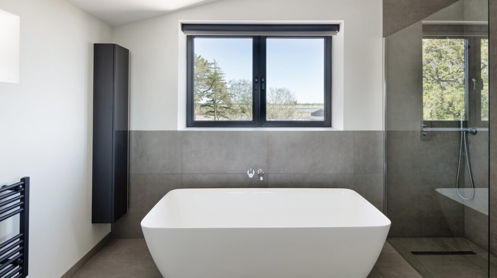
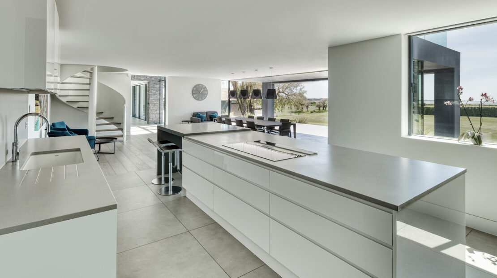
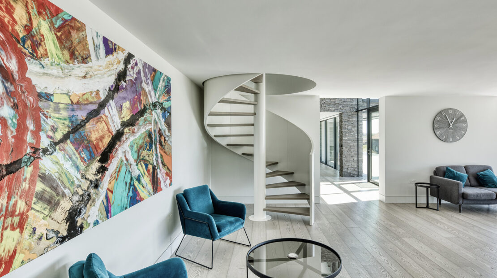
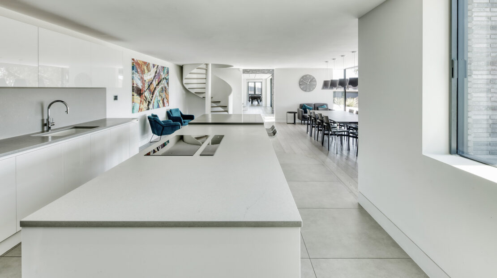
Using our expert care and attention to detail, we can help build your Dream, into… a Reality.